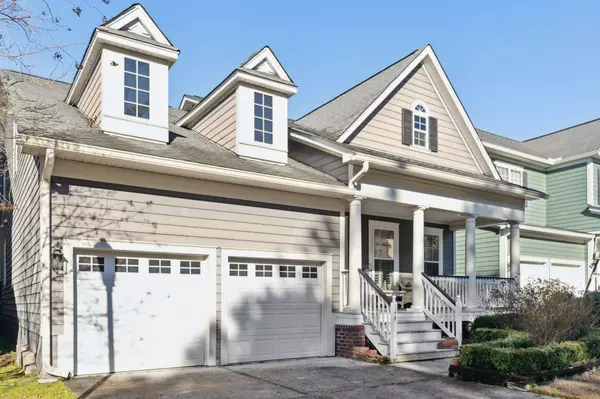Bought with Keller Williams Realty Charleston West Ashley
$435,600
$435,000
0.1%For more information regarding the value of a property, please contact us for a free consultation.
144 Ashley Bluffs Rd Summerville, SC 29485
4 Beds
2.5 Baths
2,684 SqFt
Key Details
Sold Price $435,600
Property Type Single Family Home
Listing Status Sold
Purchase Type For Sale
Square Footage 2,684 sqft
Price per Sqft $162
Subdivision The Bluffs At Ashley River
MLS Listing ID 23001678
Sold Date 03/06/23
Bedrooms 4
Full Baths 2
Half Baths 1
Year Built 2006
Lot Size 5,227 Sqft
Acres 0.12
Property Description
Welcome to The Bluffs at Ashley River! This home located on a pond lot has 4 bedrooms, 2 .5 bathrooms and 2684 sq. ft. of living space with a master down. Freshly painted and carpeted as well as lovely hardscape for entertaining added in backyard. A nice porch for rocking chairs greets you. You enter the home into the spacious foyer, off the foyer is a designated office space and formal dining room. Next you enter into the open concept living and kitchen area. Enjoy the open feel with a two story living area, this is a perfect space to entertain. Furniture can be sold with a separate bill of sale.The up to date kitchen has a large island to gather around, gorgeous counter tops and plenty of cabinet storage space.
The eat in kitchen area is a great space to have a meal enjoying the view. The master bedroom is on the first floor and features a beautiful bay window and an en suite bath. The en suite has a separate tub and tiled shower, dual sinks and access to a large walk in closet. Upstairs are 3 additional rooms, a full bathroom and a loft area. This home has an abundance of storage space!
Location
State SC
County Dorchester
Area 63 - Summerville/Ridgeville
Rooms
Primary Bedroom Level Lower
Master Bedroom Lower Ceiling Fan(s), Walk-In Closet(s)
Interior
Interior Features Ceiling - Cathedral/Vaulted, Ceiling - Smooth, High Ceilings, Walk-In Closet(s), Ceiling Fan(s), Eat-in Kitchen, Family, Entrance Foyer, Loft, Office, Pantry, Separate Dining, Study
Heating Natural Gas
Cooling Central Air
Flooring Wood
Fireplaces Number 1
Fireplaces Type Family Room, One
Laundry Laundry Room
Exterior
Exterior Feature Lawn Irrigation
Garage Spaces 2.0
Fence Fence - Wooden Enclosed
Community Features Clubhouse, Park, Pool, Trash
Utilities Available Dominion Energy, Dorchester Cnty Water Auth
Waterfront true
Waterfront Description Lake Front, Pond Site
Roof Type Asphalt
Porch Patio, Front Porch
Total Parking Spaces 2
Building
Lot Description 0 - .5 Acre, Level
Story 2
Foundation Crawl Space
Sewer Public Sewer
Water Public
Architectural Style Traditional
Level or Stories Two
New Construction No
Schools
Elementary Schools Beech Hill
Middle Schools Gregg
High Schools Summerville
Others
Financing Any, Cash, Conventional, FHA
Read Less
Want to know what your home might be worth? Contact us for a FREE valuation!

Our team is ready to help you sell your home for the highest possible price ASAP






