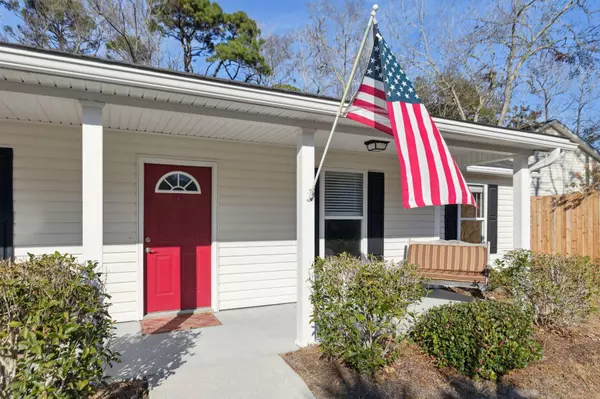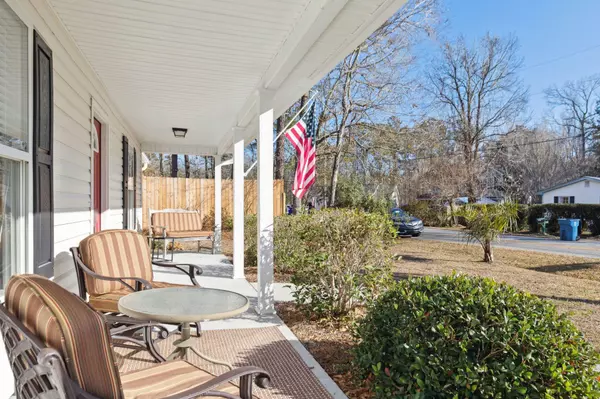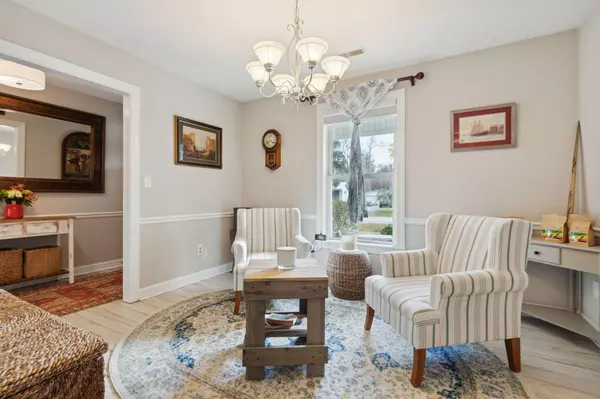Bought with Matt O'Neill Real Estate
$429,000
$425,000
0.9%For more information regarding the value of a property, please contact us for a free consultation.
2986 Blackfish Rd Johns Island, SC 29455
3 Beds
2 Baths
1,340 SqFt
Key Details
Sold Price $429,000
Property Type Single Family Home
Sub Type Single Family Detached
Listing Status Sold
Purchase Type For Sale
Square Footage 1,340 sqft
Price per Sqft $320
Subdivision Tremont
MLS Listing ID 23001306
Sold Date 03/08/23
Bedrooms 3
Full Baths 2
Year Built 2006
Lot Size 10,454 Sqft
Acres 0.24
Property Description
Turn key, spacious backyard, no HOA, and serene walking paths - what more could you ask for? This gorgeous home in the heart of Johns Island is ready for its new owners and is the perfect opportunity for anyone to claim their own little slice of Johns Island.With little to no maintenance, the home is outfitted with a new water heater, new HVAC, newer roof, and hurricane-resistant sliding doors. As you walk past your breezy front porch into the foyer, there is space for a formal dining area or a study/office. The kitchen has been updated with luxe quartz countertops and appliances (hello double door oven!) And has a bay window for your eat-in breakfast nook. The living area overlooks the large fenced in backyard...The yard is large enough for a pool, your boat, or anything your heart desires. Did we mention it's in an X Flood Zone yet??
This Johns Island gem is right next to Whitney Lakes and there are multiple walking paths to that area, plus Trophy Lake, and there's even a path directly to Crown Commons! A short drive will take you to Downtown Charleston (9mi) or Folly Beach (13 mi) for work or play.
Location
State SC
County Charleston
Area 23 - Johns Island
Rooms
Primary Bedroom Level Lower
Master Bedroom Lower Ceiling Fan(s), Outside Access, Walk-In Closet(s)
Interior
Interior Features Ceiling - Smooth, High Ceilings, Ceiling Fan(s), Eat-in Kitchen, Office, Pantry, Separate Dining, Study
Heating Electric, Heat Pump
Cooling Central Air
Flooring Ceramic Tile
Laundry Laundry Room
Exterior
Garage Spaces 1.0
Fence Privacy, Fence - Wooden Enclosed
Community Features Trash, Walk/Jog Trails
Utilities Available Berkeley Elect Co-Op, Charleston Water Service, John IS Water Co
Roof Type Architectural
Porch Patio, Front Porch
Total Parking Spaces 1
Building
Lot Description 0 - .5 Acre, Interior Lot
Story 1
Foundation Slab
Water Public
Architectural Style Ranch
Level or Stories One
New Construction No
Schools
Elementary Schools Angel Oak
Middle Schools Haut Gap
High Schools St. Johns
Others
Financing Any
Read Less
Want to know what your home might be worth? Contact us for a FREE valuation!

Our team is ready to help you sell your home for the highest possible price ASAP






