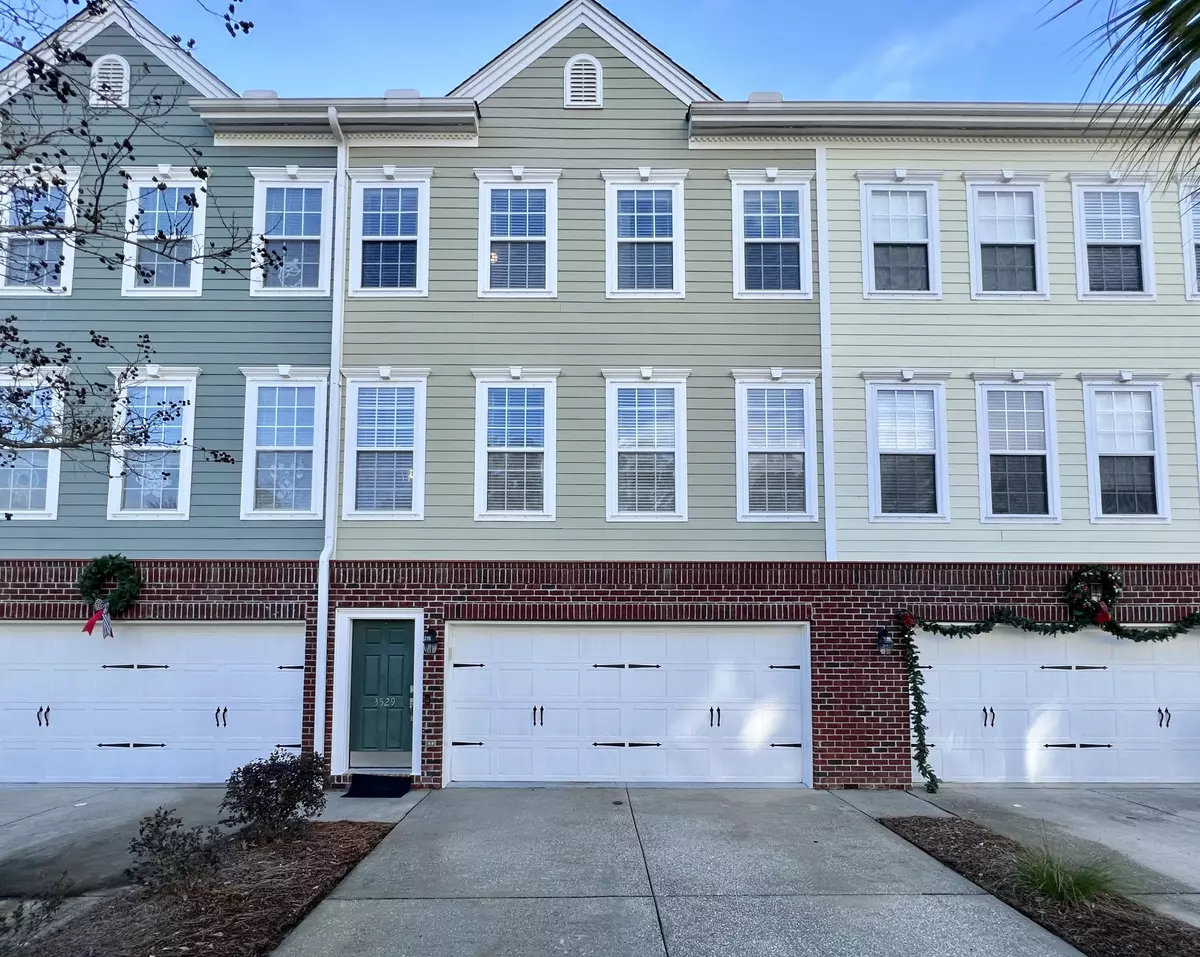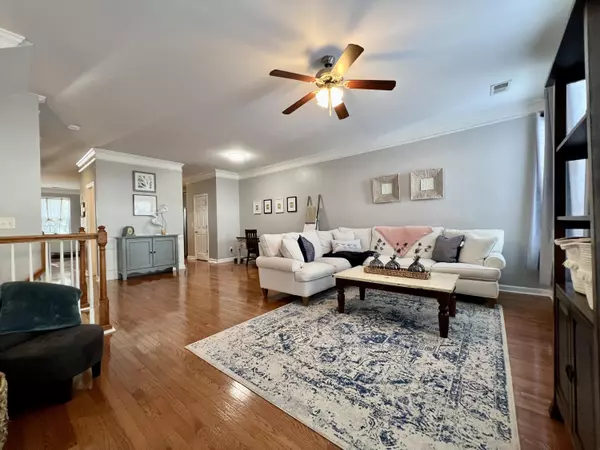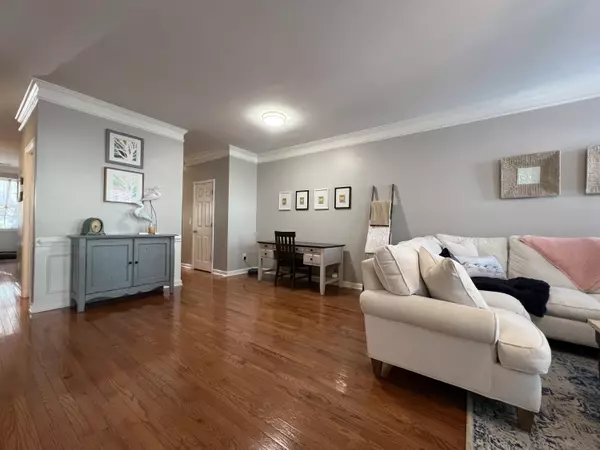Bought with Brand Name Real Estate
$495,000
$509,000
2.8%For more information regarding the value of a property, please contact us for a free consultation.
3529 Claremont St Mount Pleasant, SC 29466
4 Beds
3.5 Baths
2,558 SqFt
Key Details
Sold Price $495,000
Property Type Townhouse
Sub Type Townhouse
Listing Status Sold
Purchase Type For Sale
Square Footage 2,558 sqft
Price per Sqft $193
Subdivision Park West
MLS Listing ID 23000025
Sold Date 03/02/23
Bedrooms 4
Full Baths 3
Half Baths 1
Year Built 2007
Property Description
Located in sought after Park West! Enjoy low maintenance living in this beautiful open concept townhouse. Lots of natural light and hardwood floors gives a spacious and airy feel in the living, kitchen and dining area which also opens on to a balcony to enjoy the private wooded lot. The 2nd floor has 2 large bedrooms, laundry, main bathroom and huge owner's retreat with walk in closet, spa bathroom and private balcony to relax and enjoy the sunsets. On the ground floor a bonus suite/MIL suite/4th bedroom is finished with modern laminate flooring and has a shower room, it too has a patio area to enjoy the outdoors . In Park West golf carts are welcome, it also has great amenities with 2 pools, tennis courts, schools, jogging trails, shops, dining & a recreation center in the subdivision.
Location
State SC
County Charleston
Area 41 - Mt Pleasant N Of Iop Connector
Rooms
Primary Bedroom Level Lower, Upper
Master Bedroom Lower, Upper Ceiling Fan(s), Dual Masters, Outside Access, Walk-In Closet(s)
Interior
Interior Features Ceiling - Smooth, High Ceilings, Kitchen Island, Walk-In Closet(s), Ceiling Fan(s), Bonus, Eat-in Kitchen, Family, Game, Great, Living/Dining Combo, In-Law Floorplan, Other (Use Remarks)
Heating Heat Pump
Cooling Central Air
Flooring Ceramic Tile, Laminate, Wood
Fireplaces Type Living Room
Laundry Laundry Room
Exterior
Exterior Feature Lawn Irrigation
Garage Spaces 2.0
Community Features Bus Line, Park, Pool, Tennis Court(s), Trash, Walk/Jog Trails
Utilities Available Dominion Energy, Mt. P. W/S Comm
Roof Type Asphalt
Porch Patio, Covered
Parking Type 2 Car Garage, Attached, Off Street, Garage Door Opener
Total Parking Spaces 2
Building
Lot Description 0 - .5 Acre, Wooded
Story 3
Foundation Slab
Sewer Public Sewer
Water Public
Level or Stories 3 Stories
New Construction No
Schools
Elementary Schools Laurel Hill Primary
Middle Schools Cario
High Schools Wando
Others
Financing Cash, Conventional, FHA, VA Loan
Read Less
Want to know what your home might be worth? Contact us for a FREE valuation!

Our team is ready to help you sell your home for the highest possible price ASAP






