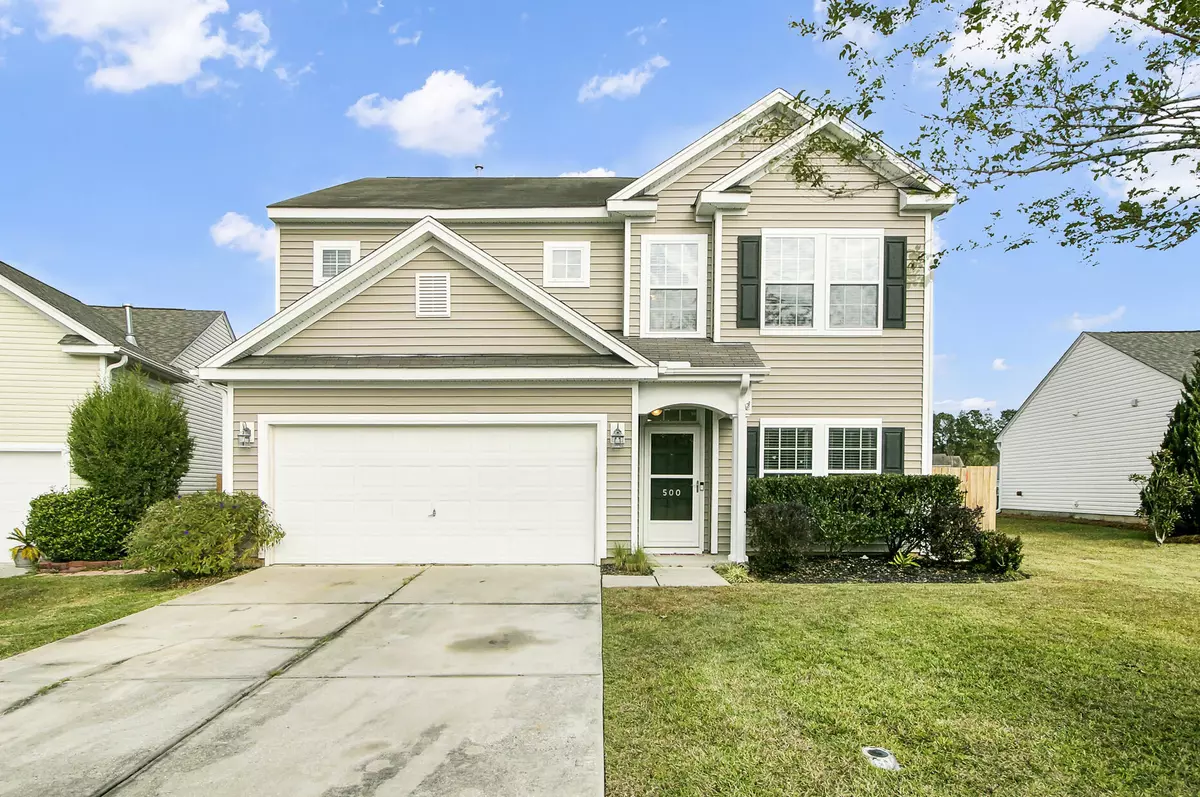Bought with All Country Real Estate, LLC
$357,400
$349,900
2.1%For more information regarding the value of a property, please contact us for a free consultation.
500 Dolphin Dr Summerville, SC 29485
3 Beds
2.5 Baths
2,219 SqFt
Key Details
Sold Price $357,400
Property Type Single Family Home
Listing Status Sold
Purchase Type For Sale
Square Footage 2,219 sqft
Price per Sqft $161
Subdivision Arbor Walk
MLS Listing ID 22029453
Sold Date 03/02/23
Bedrooms 3
Full Baths 2
Half Baths 1
Year Built 2009
Lot Size 6,969 Sqft
Acres 0.16
Property Description
This Beautiful 3 Bedroom, 2.5 Bath Home with a Loft is located in the Highly Desirable Neighborhood of Arbor Walk. Situated on a Premium Pond Lot, this home has tons of upgrades! As you enter the home, you are met with beautiful upgraded flooring throughout and a large Formal Dining Room that is currently being used as a Home Office. Down the hall you enter the Eat-in Open Concept Kitchen and Large Family Room that has been pre-wired for Surround Sound. Enjoy entertaining with upgraded Stainless Steel Appliances, Silverstone Quartz Countertops, 42-inch Cabinets and a large Island.Upstairs features a Huge Loft that can be used as a 2nd Family Room, Game Room or could easily be converted into a 4th Bedroom. As you enter the Master Bedroom through French Doors you are greeted with anenormous Master Suite with a trey ceiling and Beautiful Views of the Pond. The Deluxe Master Bath features a Double Vanity, Walk-in Shower, separate Garden Tub and a Large Walk-in Closet. Two additional Bedrooms, a Large Laundry Room and another Full Bath complete the upstairs.
Sit outside on the Deck or Patio and enjoy views of the Pond in the Large Fenced in Backyard. A 6-foot Privacy Fence on both sides and a 4-foot Fence in the back allow for year-round views of the Pond. Come check it out today!
Location
State SC
County Dorchester
Area 63 - Summerville/Ridgeville
Rooms
Master Bedroom Ceiling Fan(s), Garden Tub/Shower, Walk-In Closet(s)
Interior
Interior Features Ceiling - Smooth, Tray Ceiling(s), High Ceilings, Garden Tub/Shower, Kitchen Island, Walk-In Closet(s), Ceiling Fan(s), Bonus, Eat-in Kitchen, Family, Entrance Foyer, Living/Dining Combo, Loft, Pantry, Separate Dining
Heating Natural Gas
Cooling Central Air
Flooring Laminate, Vinyl, Wood
Laundry Laundry Room
Exterior
Garage Spaces 2.0
Fence Privacy, Fence - Wooden Enclosed
Community Features Walk/Jog Trails
Utilities Available Dominion Energy, Summerville CPW
Waterfront Description Pond, Pond Site
Roof Type Asphalt
Porch Deck, Patio
Total Parking Spaces 2
Building
Story 2
Foundation Slab
Sewer Public Sewer
Water Public
Architectural Style Traditional
Level or Stories Two
New Construction No
Schools
Elementary Schools Flowertown
Middle Schools Alston
High Schools Summerville
Others
Financing Any
Read Less
Want to know what your home might be worth? Contact us for a FREE valuation!

Our team is ready to help you sell your home for the highest possible price ASAP






