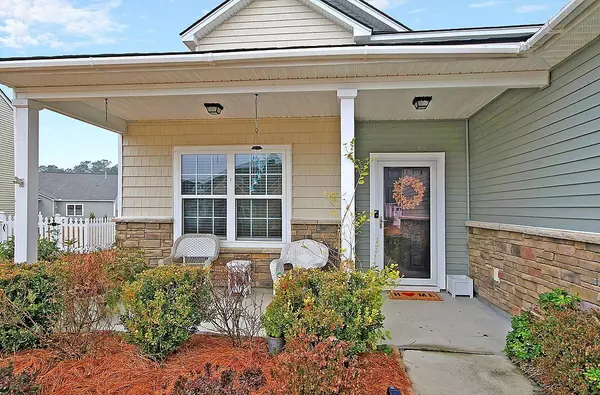Bought with Carolina One Real Estate
$369,000
$369,000
For more information regarding the value of a property, please contact us for a free consultation.
244 Topsaw Ln Moncks Corner, SC 29461
3 Beds
2.5 Baths
2,613 SqFt
Key Details
Sold Price $369,000
Property Type Single Family Home
Sub Type Single Family Detached
Listing Status Sold
Purchase Type For Sale
Square Footage 2,613 sqft
Price per Sqft $141
Subdivision Foxbank Plantation
MLS Listing ID 21029051
Sold Date 12/08/21
Bedrooms 3
Full Baths 2
Half Baths 1
Year Built 2016
Lot Size 9,583 Sqft
Acres 0.22
Property Description
You won't want to miss this gorgeous Pulte home!!! Everything you could hope for in the desirable growing Foxbank Plantation!! Some of the awesome features include a master down, enclosed sunroom, fenced in back yard, and a large lot!! Walk in and you are greeted with tons of natural lighting and beautiful hard wood floors!! The dining room/ office is on the left and the laundry room and half bath are on the right. Gorgeous open floor plan!! The beautiful white cabinets and island overlooking the large family room as well as an eat in kitchen. The owners suite has a large walk in closet off of the bathroom. Upstairs you will find a nice size loft for the kiddos to play, pool table, whatever their heart desires!! Two large guest rooms and a full size bath!!
Location
State SC
County Berkeley
Area 73 - G. Cr./M. Cor. Hwy 17A-Oakley-Hwy 52
Rooms
Primary Bedroom Level Lower
Master Bedroom Lower Ceiling Fan(s), Garden Tub/Shower
Interior
Interior Features Ceiling - Smooth, Garden Tub/Shower, Kitchen Island, Walk-In Closet(s), Ceiling Fan(s), Bonus, Eat-in Kitchen, Formal Living, Game, Loft, Office, Pantry, Separate Dining, Sun
Heating Electric, Natural Gas
Cooling Central Air
Flooring Wood
Laundry Dryer Connection
Exterior
Garage Spaces 2.0
Fence Privacy
Community Features Dog Park, Fitness Center, Park, Pool, Trash, Walk/Jog Trails
Utilities Available BCW & SA, Berkeley Elect Co-Op, Dominion Energy
Roof Type Architectural
Porch Patio, Front Porch
Parking Type 2 Car Garage
Total Parking Spaces 2
Building
Lot Description 0 - .5 Acre, High
Story 2
Foundation Slab
Sewer Public Sewer
Water Public
Architectural Style Traditional
Level or Stories Two
New Construction No
Schools
Elementary Schools Foxbank
Middle Schools Berkeley
High Schools Berkeley
Others
Financing Any, Conventional, FHA, State Housing Authority, VA Loan
Read Less
Want to know what your home might be worth? Contact us for a FREE valuation!

Our team is ready to help you sell your home for the highest possible price ASAP






