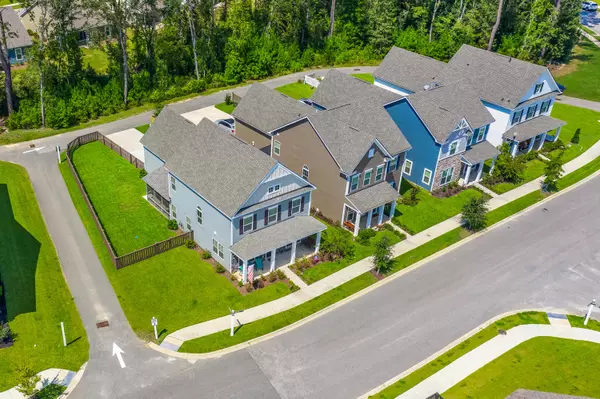Bought with Realty ONE Group Coastal
$435,000
$440,000
1.1%For more information regarding the value of a property, please contact us for a free consultation.
261 Oak View Way Summerville, SC 29483
4 Beds
3.5 Baths
2,507 SqFt
Key Details
Sold Price $435,000
Property Type Single Family Home
Listing Status Sold
Purchase Type For Sale
Square Footage 2,507 sqft
Price per Sqft $173
Subdivision The Ponds
MLS Listing ID 23000827
Sold Date 03/20/23
Bedrooms 4
Full Baths 3
Half Baths 1
Year Built 2019
Lot Size 6,534 Sqft
Acres 0.15
Property Description
Welcome home to 261 Oak View Way! This better-than-new Ernest Hemingway model, located in the highly sought-after community of The Ponds, features 4 bedrooms and 3.5 bathrooms and is completely turn-key! Built in 2019, it's less than 3 years old and is still under structural warranty! Sitting on a large corner lot, backing lush woodlands and fully fenced, which provides additional privacy! The seller has added a large 8x16 screened-in porch and upgraded to a four-ton air conditioning unit! The versatile and open floor plan creates the perfect space to entertain friends and family! As you arrive, you will note the home's welcoming curb appeal; from the beautifully landscaped lawn to the sprawling front porch, perfect for rocking! The addition to detail that was put into the construction issure to impress, with grand ceilings, recessed lighting, beamed ceilings, crown molding, arched doorways, and so much more! The kitchen boasts dark wooden cabinetry, a large granite island with pendant lighting atop and additional seating, stainless steel appliances and even opens to the living room! There is a large office on the main level, tucked behind gorgeous glass-paned French doors! The large master retreat is located on the second level, and presents a step-up ceiling with fan, walk-in closet and ensuite bathroom with dual vanities and an oversized walk-in shower! The other three bedrooms are generous in size and share a full bathroom. A separate set of stairs leads to the bonus room over the garage that can serve as an additional bedroom, media room, play/exercise space... the uses are endless and it comes complete with another full
bathroom! The Ponds is a wonderful community, with a plethora of amenities that include lovely walking trails, an Olympic swimming pool, a play park and so much more! This is a great opportunity to purchase this move-in-ready home in an established community and will not be available for long in this market! Schedule your showing today!
Location
State SC
County Dorchester
Area 63 - Summerville/Ridgeville
Rooms
Primary Bedroom Level Upper
Master Bedroom Upper Ceiling Fan(s), Walk-In Closet(s)
Interior
Interior Features Ceiling - Smooth, Tray Ceiling(s), High Ceilings, Kitchen Island, Walk-In Closet(s), Ceiling Fan(s), Eat-in Kitchen, Formal Living, Entrance Foyer, Frog Attached, Pantry, Separate Dining
Heating Forced Air, Natural Gas
Cooling Central Air
Flooring Ceramic Tile
Laundry Laundry Room
Exterior
Garage Spaces 2.0
Community Features Clubhouse, Fitness Center, Park, Pool, Trash, Walk/Jog Trails
Utilities Available Dorchester Cnty Water and Sewer Dept
Roof Type Architectural
Porch Porch - Full Front
Total Parking Spaces 2
Building
Lot Description 0 - .5 Acre
Story 2
Foundation Slab
Sewer Public Sewer
Water Public
Architectural Style Charleston Single, Traditional
Level or Stories Two
New Construction No
Schools
Elementary Schools Sand Hill
Middle Schools Gregg
High Schools Summerville
Others
Financing Any
Read Less
Want to know what your home might be worth? Contact us for a FREE valuation!

Our team is ready to help you sell your home for the highest possible price ASAP






