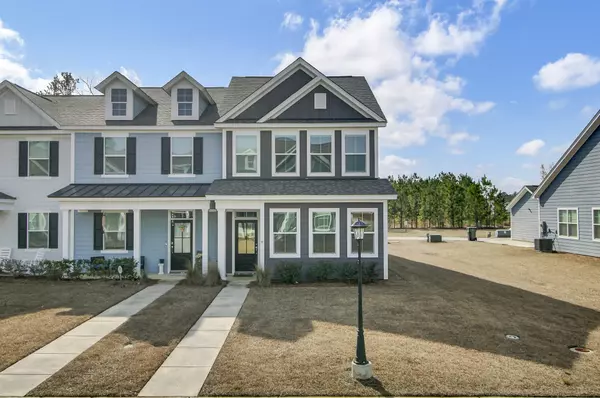Bought with Carolina Life Real Estate & Auctions LLC
$310,000
$310,000
For more information regarding the value of a property, please contact us for a free consultation.
612 Ravensridge Ln Moncks Corner, SC 29461
3 Beds
2.5 Baths
1,675 SqFt
Key Details
Sold Price $310,000
Property Type Single Family Home
Listing Status Sold
Purchase Type For Sale
Square Footage 1,675 sqft
Price per Sqft $185
Subdivision Foxbank Plantation
MLS Listing ID 23003017
Sold Date 03/17/23
Bedrooms 3
Full Baths 2
Half Baths 1
Year Built 2020
Lot Size 2,613 Sqft
Acres 0.06
Property Description
Welcome to the gorgeous Foxbank Plantation! A master planned community set on a 67 Acre Lake, with all the Amenities you want! It features 2 Resort Style Pools, a Children's play area, an Open Air Pavilion, a Fitness Center, and Dog Park Too! This beautiful end unit townhome features a master bedroom downstairs with en suite bathroom and garden tub. As you enter the home you are welcomed by durable LVP flooring. The main living area is an open concept floorplan, that makes a statement, with a custom shiplap, designer, modern electric fireplace. The kitchen boasts classic white subway tile, with elegant marble counters and a farmhouse style sink. Upstairs features a sitting space overlooking the balcony, as well as 2 additional bedrooms and a full bath! Come tour this home today!In addition to amenities, HOA Fee includes Townhome Yard & Lawn Maintenance, Hazard Insurance, Exterior Maintenance (paint and/or stain, plus repair, replace, and care of roofs and more), as well as Termite Warranty & Pest Control.
Location
State SC
County Berkeley
Area 73 - G. Cr./M. Cor. Hwy 17A-Oakley-Hwy 52
Rooms
Primary Bedroom Level Lower
Master Bedroom Lower Garden Tub/Shower, Walk-In Closet(s)
Interior
Interior Features Ceiling - Smooth, Kitchen Island, Walk-In Closet(s), Family, Pantry
Cooling Central Air
Fireplaces Number 1
Fireplaces Type Living Room, One
Exterior
Garage Spaces 1.0
Community Features Dog Park, Fitness Center, Park, Pool
Utilities Available BCW & SA, Berkeley Elect Co-Op
Roof Type Architectural
Porch Patio
Total Parking Spaces 1
Building
Lot Description 0 - .5 Acre
Story 2
Foundation Slab
Sewer Public Sewer
Water Public
Level or Stories Two
New Construction No
Schools
Elementary Schools Foxbank
Middle Schools Berkeley
High Schools Berkeley
Others
Financing Any, Cash, Conventional, FHA, USDA Loan, VA Loan
Read Less
Want to know what your home might be worth? Contact us for a FREE valuation!

Our team is ready to help you sell your home for the highest possible price ASAP






