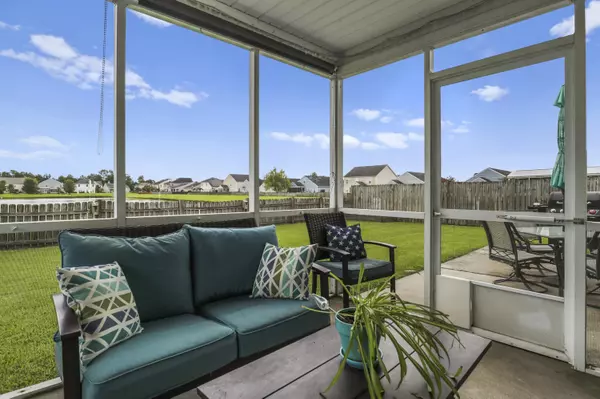Bought with Carolina One Real Estate
$331,000
$336,000
1.5%For more information regarding the value of a property, please contact us for a free consultation.
1060 Friartuck Trl Ladson, SC 29456
3 Beds
2 Baths
1,586 SqFt
Key Details
Sold Price $331,000
Property Type Single Family Home
Sub Type Single Family Detached
Listing Status Sold
Purchase Type For Sale
Square Footage 1,586 sqft
Price per Sqft $208
Subdivision Hunters Bend
MLS Listing ID 22017800
Sold Date 08/05/22
Bedrooms 3
Full Baths 2
Year Built 2007
Lot Size 8,712 Sqft
Acres 0.2
Property Description
Fantastic location minutes to everything! Welcome to this open floor plan ranch style home located on a pond lot. You will love the laminate hardwood flooring throughout the foyer, kitchen, dining room, and bedroom areas. The kitchen opens up to the living room and is very spacious with plenty of cabinet storage and a separate pantry. The master suite is located off of the kitchen area. The master bath has dual sinks and a garden tub/shower combo. Master bedroom also hosts a large walk in closet and is very large in size. The other 2 bedrooms are on the opposite side of the home for privacy. Relax drinking your coffee on the screened in porch while enjoying peaceful pond views. Backyard is fenced in for privacy with a shed. Neighborhood has an amazing pool to enjoy on these hot summer day
Location
State SC
County Berkeley
Area 74 - Summerville, Ladson, Berkeley Cty
Rooms
Primary Bedroom Level Lower
Master Bedroom Lower Ceiling Fan(s), Garden Tub/Shower, Walk-In Closet(s)
Interior
Interior Features Ceiling - Smooth, Tray Ceiling(s), High Ceilings, Garden Tub/Shower, Walk-In Closet(s), Ceiling Fan(s), Eat-in Kitchen, Entrance Foyer, Living/Dining Combo, Pantry
Heating Heat Pump
Cooling Central Air
Flooring Laminate
Laundry Laundry Room
Exterior
Garage Spaces 4.5
Fence Privacy, Fence - Wooden Enclosed
Community Features Pool, Trash
Waterfront Description Pond, Pond Site
Roof Type Architectural
Porch Patio, Front Porch, Screened
Parking Type 1 Car Garage, 1.5 Car Garage, 2 Car Garage, Garage Door Opener
Total Parking Spaces 4
Building
Story 1
Foundation Slab
Sewer Public Sewer
Water Public
Architectural Style Ranch
Level or Stories One
New Construction No
Schools
Elementary Schools Sangaree
Middle Schools Sangaree Intermediate
High Schools Cane Bay High School
Others
Financing Any, Cash, Conventional, FHA, VA Loan
Read Less
Want to know what your home might be worth? Contact us for a FREE valuation!

Our team is ready to help you sell your home for the highest possible price ASAP






