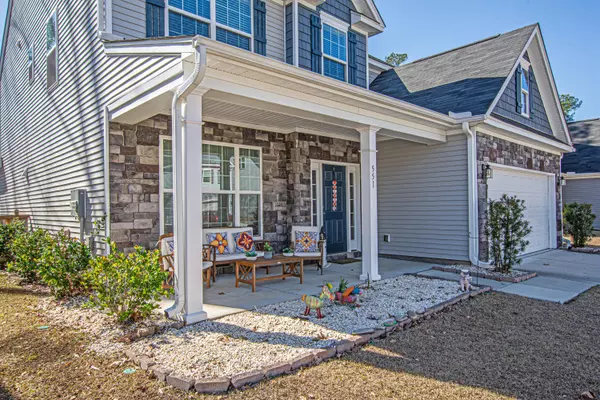Bought with Carolina Elite Real Estate
$400,000
$429,000
6.8%For more information regarding the value of a property, please contact us for a free consultation.
551 Wynfield Forest Dr Summerville, SC 29485
4 Beds
3.5 Baths
2,588 SqFt
Key Details
Sold Price $400,000
Property Type Single Family Home
Listing Status Sold
Purchase Type For Sale
Square Footage 2,588 sqft
Price per Sqft $154
Subdivision Buckshire
MLS Listing ID 23003234
Sold Date 03/28/23
Bedrooms 4
Full Baths 3
Half Baths 1
Year Built 2019
Lot Size 6,534 Sqft
Acres 0.15
Property Description
Welcome Home to Wynfield Forest, a sweet private community tucked in the heart of Summerville. Eastwood built in 2019 with all the boxes checked for upgrades, plus lil custom items that will have you swooning for this home. Lush floors welcome you right into this pristine home which you will enjoy many mornings out back on the pond. 4 bedrooms offered with one downstairs can be used as mil suite nestled up against a full bathroom on the main floor. Also note all the palmetto premier custom molding package in every room, the sunroom in the back better than a screened patio with a custom grand entrance for your pets out to the manicured yard with an extended patio with pavers with a ready made fire pit area for those chilly evenings. Back inside, this home will give you the warm & fuzziesMade to perfection each room has it's own specialties, the chefs kitchen is waiting for the gourmet in you, open floor plan is perfect for entertaining and the view of your pond breathtakingly gives you the feeling of peaceful living. Upstairs the private bedrooms have tons of closet space and room for all of you or just you and a blank canvas for every room. Master suite is made for the king or queen in you, enjoy a bath after a long day in your castle. Located in Charleston County, you will find easy access to our major roads leading you to the gorgeous beaches or a day in Charleston! Come and see for yourself
Location
State SC
County Charleston
Area 32 - N.Charleston, Summerville, Ladson, Outside I-526
Rooms
Primary Bedroom Level Upper
Master Bedroom Upper Ceiling Fan(s), Garden Tub/Shower, Walk-In Closet(s)
Interior
Interior Features Ceiling - Smooth, Tray Ceiling(s), Garden Tub/Shower, Kitchen Island, Walk-In Closet(s), Ceiling Fan(s), Bonus, Family, Formal Living, Entrance Foyer, Living/Dining Combo, Loft, Office, Pantry, Sun
Cooling Central Air
Laundry Laundry Room
Exterior
Garage Spaces 2.0
Fence Privacy, Fence - Wooden Enclosed
Community Features Park, Pool, Trash
Utilities Available Summerville CPW
Waterfront Description Pond,Pond Site
Roof Type Asphalt
Porch Patio, Front Porch, Porch - Full Front
Total Parking Spaces 2
Building
Lot Description Interior Lot, Level
Story 2
Foundation Slab
Sewer Public Sewer
Water Public
Architectural Style Traditional
Level or Stories Two
New Construction No
Schools
Elementary Schools Ladson
Middle Schools Northwoods
High Schools Stall
Others
Financing Any
Read Less
Want to know what your home might be worth? Contact us for a FREE valuation!

Our team is ready to help you sell your home for the highest possible price ASAP






