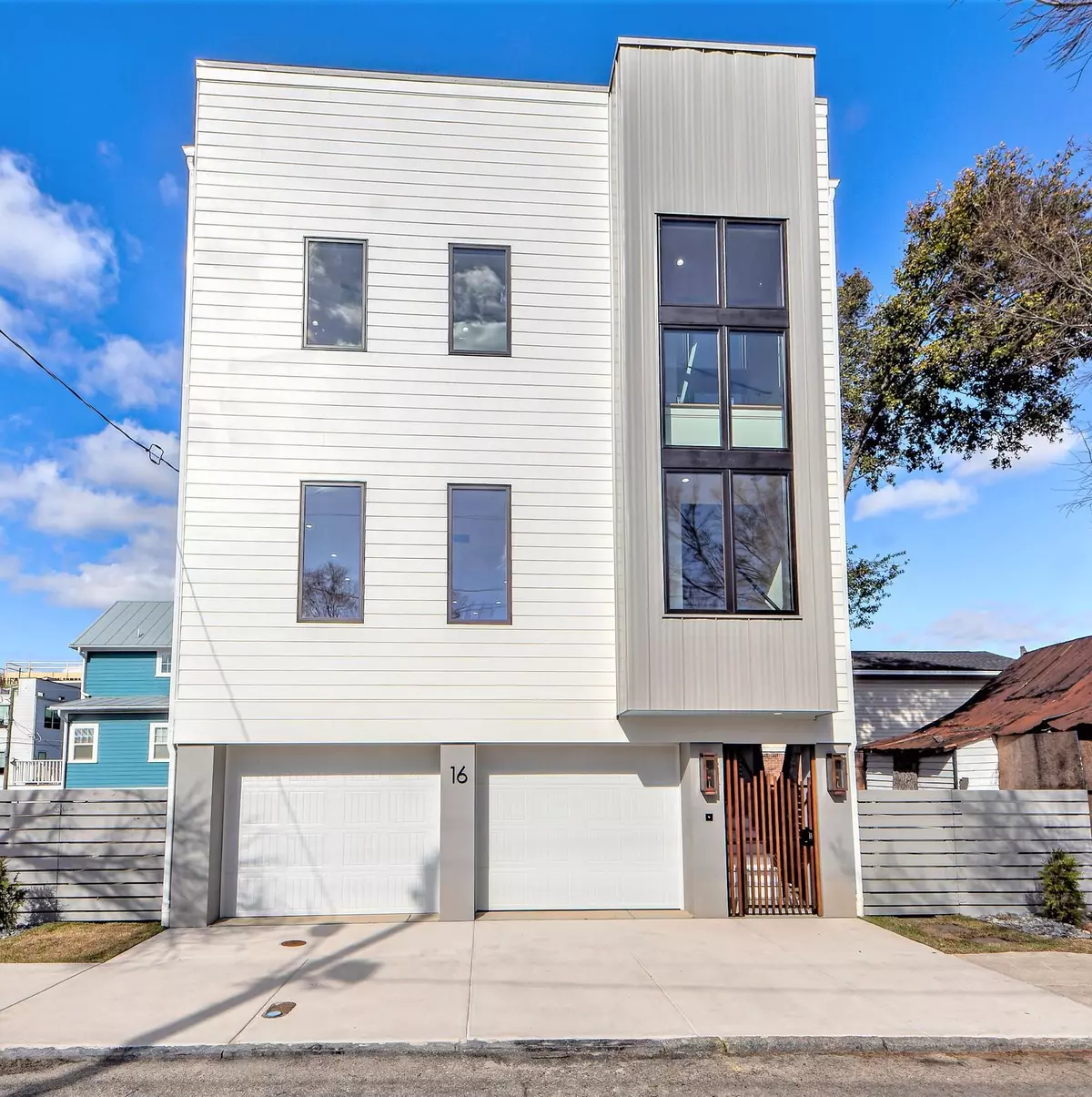Bought with NON MEMBER
$1,195,000
$1,095,000
9.1%For more information regarding the value of a property, please contact us for a free consultation.
16 Sheppard St Charleston, SC 29403
4 Beds
3 Baths
2,273 SqFt
Key Details
Sold Price $1,195,000
Property Type Single Family Home
Sub Type Single Family Detached
Listing Status Sold
Purchase Type For Sale
Square Footage 2,273 sqft
Price per Sqft $525
Subdivision Eastside
MLS Listing ID 23000971
Sold Date 03/28/23
Bedrooms 4
Full Baths 3
Year Built 2023
Lot Size 2,178 Sqft
Acres 0.05
Property Description
PRICED TO SELL! BRING AN OFFER! Ultra contemporary *new construction* home with an amazing Rooftop! This beautiful home features 4 bedrooms 3 bathrooms built by award winning HND2 Builders! As you enter through the front door you are greeted with 10 foot ceilings & tons of natural light! Clean line European cabinetry kitchen with quartz countertops, smart tech oven, large island, marble backsplash & nice walk in pantry. 1st floor also features a bedroom/study & a full bathroom. The spacious living room features a modern electric fireplace with a built in entertainment center. The 2nd floor features the primary bedroom with 2 walk in closets! Primary bathroom features: dual vanities, oversized stand up shower with German engineered Grohe showerhead fixtureson each side with Thassos honed marble surround.
2 additional bedrooms on the 2nd floor each with a walk in closet! The full bathroom features dual vanities and a separate shower room. The 3rd floor is perfect for entertaining! 3rd floor features: Built in entertainment bar area with a dual temperature controlled beverage center & a flip out bar window which opens to the amazing rooftop deck! The wall in the hallway to the rooftop is wired for a TV! Enjoy the beautiful contemporary glass fireplace on the rooftop while you catch beautiful views of the Ravenel Bridge & Cigar Towers! There is also a large walk in attic storage space on the 3rd floor! 2 car garage with space for up to 4 vehicles. Wash station in the garage for pets! Fenced in backyard. Home also features: Standing seam metal roof, Tankless water heater, 8 inch wide French white Oak woods floors throughout the home, recessed baseboard/casing trim throughout the home, all plumbing fixtures are Grohe & HansGrohe, Garage doors are Wifi enabled, Pre-hardwired for alarm system, security cameras & living room ceiling speakers, all bedrooms hardwired for ethernet & cable. ONLY .3 miles to King Street! Walk to popular restaurants, bars, coffee shops, and more...!
Location
State SC
County Charleston
Area 51 - Peninsula Charleston Inside Of Crosstown
Rooms
Primary Bedroom Level Upper
Master Bedroom Upper Ceiling Fan(s), Walk-In Closet(s)
Interior
Interior Features Ceiling - Smooth, High Ceilings, Kitchen Island, Walk-In Closet(s), Ceiling Fan(s), Family, Office, Pantry, Study
Heating Electric
Cooling Central Air
Flooring Ceramic Tile, Wood
Fireplaces Number 2
Fireplaces Type Living Room, Other (Use Remarks), Two
Laundry Laundry Room
Exterior
Garage Spaces 2.0
Fence Fence - Wooden Enclosed
Utilities Available Charleston Water Service, Dominion Energy
Roof Type Metal
Porch Deck
Total Parking Spaces 2
Building
Lot Description Level
Story 3
Foundation Raised
Sewer Public Sewer
Water Public
Architectural Style Charleston Single
Level or Stories 3 Stories
New Construction Yes
Schools
Elementary Schools Sanders Clyde
Middle Schools Simmons Pinckney
High Schools Burke
Others
Financing Any
Read Less
Want to know what your home might be worth? Contact us for a FREE valuation!

Our team is ready to help you sell your home for the highest possible price ASAP






