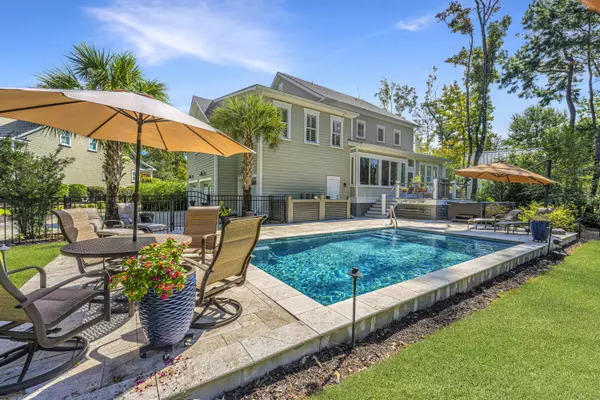Bought with Keller Williams Realty Charleston
$1,650,000
$1,750,000
5.7%For more information regarding the value of a property, please contact us for a free consultation.
3687 Codorus Ct Mount Pleasant, SC 29466
5 Beds
5 Baths
4,750 SqFt
Key Details
Sold Price $1,650,000
Property Type Single Family Home
Sub Type Single Family Detached
Listing Status Sold
Purchase Type For Sale
Square Footage 4,750 sqft
Price per Sqft $347
Subdivision Carolina Park
MLS Listing ID 22026775
Sold Date 03/30/23
Bedrooms 5
Full Baths 5
Year Built 2014
Lot Size 0.360 Acres
Acres 0.36
Property Description
Don't wait for new construction, get it all today with an abundance of upgrades already included! Located in the highly desirable Riverside community of Mount Pleasant, this 2014 Cline built custom home charms you right from the start! The 5BD/5BA home includes a huge IN-LAW SUITE over the rare 3 car attached garage. From the peaceful front porch, you enter into a large foyer which offers a spacious office, an oversized guest bedroom, and a full bath. The family room is open to the kitchen and features a beautiful coffered ceiling, a cozy gas fireplace, custom built in cabinets, and a sun room overlooking the pool. The gorgeous gourmet chef's kitchen is complete with an oversized island, walk in pantry, and high end appliances including a wine fridge.On the second floor, a spacious primary suite features his/hers walk in closets and a large tiled shower. Two additional oversized guest bedrooms and a modern spacious laundry room are also on the second floor. The 3rd floor offers a huge bonus room, built in wet bar, a steam sauna in the bathroom, additional built-in beds under the dormers, and great storage options. Buyers will find an outside oasis with the heated saltwater pool for entertaining guests or simply relaxing in the private setting. This home features a (22) Sonus speaker based system throughout house and pool area for the owner's entertainment. Sellers have architectural plans for a pool house if desired. Additional home features include built-in custom cabinetry throughout the home, plantation shutters, and other thoughtful upgrades. Riverside at Carolina Park is just minutes away from town center, IOP/Sullivan's Island beach, schools, shopping, and downtown Charleston. Come see this luxury home today!
Location
State SC
County Charleston
Area 41 - Mt Pleasant N Of Iop Connector
Region Riverside
City Region Riverside
Rooms
Primary Bedroom Level Upper
Master Bedroom Upper Ceiling Fan(s), Multiple Closets, Walk-In Closet(s)
Interior
Interior Features Ceiling - Smooth, Tray Ceiling(s), High Ceilings, Garden Tub/Shower, Kitchen Island, Walk-In Closet(s), Wet Bar, Bonus, Family, Entrance Foyer, Frog Attached, Game, Great, Loft, In-Law Floorplan, Office, Pantry, Sauna, Separate Dining, Study, Sun
Heating Heat Pump
Cooling Central Air
Flooring Ceramic Tile, Wood
Fireplaces Type Great Room
Laundry Laundry Room
Exterior
Exterior Feature Lawn Irrigation
Garage Spaces 3.0
Fence Fence - Metal Enclosed
Pool In Ground
Community Features Park, Pool, Walk/Jog Trails
Utilities Available Berkeley Elect Co-Op, Dominion Energy, Mt. P. W/S Comm
Roof Type Architectural
Porch Deck, Patio, Front Porch
Parking Type 3 Car Garage, Garage Door Opener
Total Parking Spaces 3
Private Pool true
Building
Lot Description 0 - .5 Acre, Cul-De-Sac, Wooded
Story 3
Foundation Crawl Space
Sewer Public Sewer
Water Public
Architectural Style Traditional
Level or Stories 3 Stories
New Construction No
Schools
Elementary Schools Carolina Park
Middle Schools Cario
High Schools Wando
Others
Financing Any
Read Less
Want to know what your home might be worth? Contact us for a FREE valuation!

Our team is ready to help you sell your home for the highest possible price ASAP






