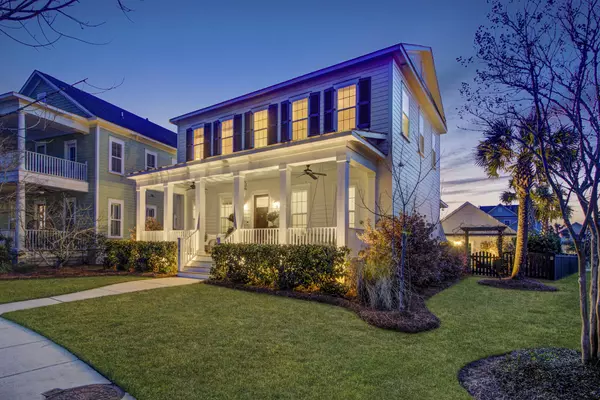Bought with Keller Williams Realty Charleston West Ashley
$935,000
$929,000
0.6%For more information regarding the value of a property, please contact us for a free consultation.
1541 Eastham Ln Mount Pleasant, SC 29466
4 Beds
3.5 Baths
2,734 SqFt
Key Details
Sold Price $935,000
Property Type Single Family Home
Sub Type Single Family Detached
Listing Status Sold
Purchase Type For Sale
Square Footage 2,734 sqft
Price per Sqft $341
Subdivision Carolina Park
MLS Listing ID 23003960
Sold Date 03/27/23
Bedrooms 4
Full Baths 3
Half Baths 1
Year Built 2015
Lot Size 8,276 Sqft
Acres 0.19
Property Description
Exquisite taste meets practical function at 1541 Eastham Lane. Located just a short walk from the master-planned amenities at Carolina Park, yet insulated by useful and attractive HOA green space, this charming home is ideally situated within the community. The Horlbeck floorplan by Stanley Martin features an open layout, a flood of natural light, an elegant kitchen and the primary bedroom downstairs to fit a variety of owners. Your approach to the front entry is highlighted by a wide veranda with hand-made, copper Flambeaux gas lantern and plenty of room for a relaxing porch swing. Just inside, Roman shades, designer drapes, shiplap accents, built-ins and custom grass-cloth wallpaper adorn the family room, dining room, and kitchen.This gathering space is well lit by premium Restoration Hardware and Visual Comfort chandeliers and pendants. The upgraded kitchen includes: a gas cooktop, double wall ovens, built-in microwave, soft close drawers and glass-lit cabinet uppers. The oversized granite island offers room for three bar stools. As you move to the back of the home, the spacious master bedroom with soaking tub and separate vanities looks out over the backyard oasis. Upstairs are three comfortable bedrooms and two full baths, as well as an open loft with built-in shelving - ideal to get away to watch movies and football or for an office space or play area. The owner invested extensively in the outdoor space to create a storybook feel for family gatherings or peaceful moments watching the sunset behind the home. After installing an oyster tabby patio with new fence & arbors they added several full size palm trees and ligustrum and viburnum hedges to offer a soft, natural border and private feel to the yard. A jasmine trellis accents the two car garage. Volt-cast, brass up-lights showcase the exterior in the evening and a mister-system waters container plants with ease. This timeless home is ready for you today.
Location
State SC
County Charleston
Area 41 - Mt Pleasant N Of Iop Connector
Region The Village at Carolina Park
City Region The Village at Carolina Park
Rooms
Primary Bedroom Level Lower
Master Bedroom Lower Ceiling Fan(s), Garden Tub/Shower, Walk-In Closet(s)
Interior
Interior Features Ceiling - Smooth, High Ceilings, Garden Tub/Shower, Kitchen Island, Walk-In Closet(s), Eat-in Kitchen, Family, Living/Dining Combo, Loft, Utility
Heating Electric, Natural Gas
Cooling Central Air
Flooring Ceramic Tile, Wood
Fireplaces Number 1
Fireplaces Type Family Room, One
Laundry Laundry Room
Exterior
Exterior Feature Lawn Irrigation, Lighting
Garage Spaces 2.0
Fence Fence - Wooden Enclosed
Community Features Dog Park, Park, Pool, Tennis Court(s), Trash, Walk/Jog Trails
Utilities Available Dominion Energy, Mt. P. W/S Comm
Roof Type Architectural
Porch Patio, Porch - Full Front, Screened
Parking Type 2 Car Garage, Garage Door Opener
Total Parking Spaces 2
Building
Lot Description Interior Lot, Level
Story 2
Foundation Crawl Space
Sewer Public Sewer
Water Public
Architectural Style Traditional
Level or Stories Two
New Construction No
Schools
Elementary Schools Carolina Park
Middle Schools Cario
High Schools Wando
Others
Financing Cash, Conventional
Read Less
Want to know what your home might be worth? Contact us for a FREE valuation!

Our team is ready to help you sell your home for the highest possible price ASAP






