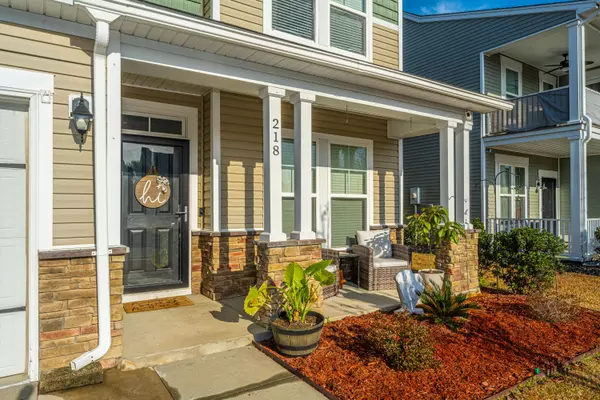Bought with Keller Williams Realty Charleston West Ashley
$410,000
$410,000
For more information regarding the value of a property, please contact us for a free consultation.
218 Topsaw Lane Moncks Corner, SC 29461
4 Beds
2.5 Baths
2,816 SqFt
Key Details
Sold Price $410,000
Property Type Single Family Home
Listing Status Sold
Purchase Type For Sale
Square Footage 2,816 sqft
Price per Sqft $145
Subdivision Foxbank Plantation
MLS Listing ID 23000180
Sold Date 03/29/23
Bedrooms 4
Full Baths 2
Half Baths 1
Year Built 2013
Lot Size 6,098 Sqft
Acres 0.14
Property Description
This beautiful spacious clean home is full of charm! When walking in you will see the wainscoting, crown molding and archways that give this home character. Downstairs has a formal dining room/office area. A large open kitchen with stainless steel appliances, gas stove, and microwave attached to the large living area for entertaining. Tankless water heater. Upstairs has a spacious master bedroom and 3 additional large bedrooms. The yard has front and back irrigation, two ring cameras and a ring doorbell included. The neighborhood has a pool, gym, newly installed playground equipment, many ponds and a large lake accessible for fishing. Foxbank has many community involved activities through the social committee. Foxbank Elementary school and Fire department are located at the entrance.A $1,600.00 Lender Credit is available and will be applied towards the buyer's closing costs and pre-paids if the buyer chooses to use the seller's preferred lender. This credit is in addition to any
negotiated seller concession.
Location
State SC
County Berkeley
Area 73 - G. Cr./M. Cor. Hwy 17A-Oakley-Hwy 52
Region Fairlawn
City Region Fairlawn
Rooms
Primary Bedroom Level Upper
Master Bedroom Upper Ceiling Fan(s), Garden Tub/Shower, Walk-In Closet(s)
Interior
Interior Features Ceiling - Smooth, Garden Tub/Shower, Kitchen Island, Walk-In Closet(s), Family, Living/Dining Combo, Loft, Office, Pantry
Heating Heat Pump
Cooling Central Air
Laundry Laundry Room
Exterior
Exterior Feature Lawn Irrigation
Garage Spaces 2.0
Fence Fence - Wooden Enclosed
Community Features Fitness Center, Park, Pool, Walk/Jog Trails
Utilities Available Berkeley Elect Co-Op, Dominion Energy
Roof Type Architectural
Porch Patio, Front Porch
Total Parking Spaces 2
Building
Lot Description 0 - .5 Acre
Story 2
Foundation Slab
Sewer Public Sewer
Water Public
Architectural Style Traditional
Level or Stories Two
New Construction No
Schools
Elementary Schools Foxbank
Middle Schools Berkeley
High Schools Berkeley
Others
Financing Any, Cash, Conventional, FHA, VA Loan
Read Less
Want to know what your home might be worth? Contact us for a FREE valuation!

Our team is ready to help you sell your home for the highest possible price ASAP






