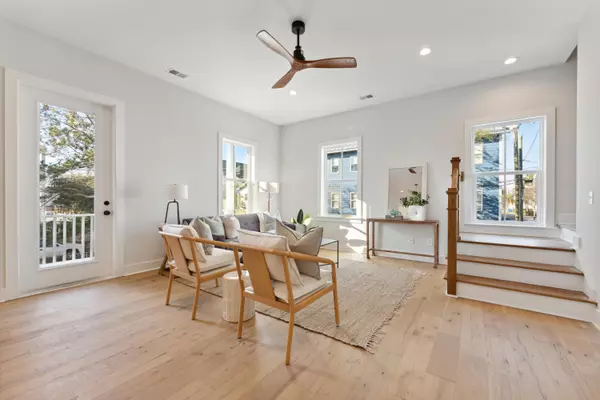Bought with The Cassina Group
$765,000
$765,000
For more information regarding the value of a property, please contact us for a free consultation.
48 Aiken St Charleston, SC 29403
3 Beds
2.5 Baths
1,500 SqFt
Key Details
Sold Price $765,000
Property Type Single Family Home
Sub Type Single Family Detached
Listing Status Sold
Purchase Type For Sale
Square Footage 1,500 sqft
Price per Sqft $510
Subdivision Eastside
MLS Listing ID 23003038
Sold Date 03/30/23
Bedrooms 3
Full Baths 2
Half Baths 1
Year Built 2023
Lot Size 2,178 Sqft
Acres 0.05
Property Description
New construction and move-in ready. This custom-designed, elevated, luxurious Charleston charmer includes 3 bedrooms, 2 1/2 baths, dual covered porches and drive-under two-car tandem parking garage with plenty of space for, excess storage needs, or outdoor entertaining. Perfect for discerning buyers with an appreciation for high quality new construction and seeking easy living.Enter the home from the ground level main entry door into an enclosed area or directly from your rarely available 2-car garage. Head up the interior stairwell and enter through the interior door into the open great room layout on the first floor where you are treated to high ceilings and substantial windows, creating a bright and airy feel, then step out onto your spacious covered porch, perfect for afternoon enjoyment or evening wind down time.
High quality first floor gourmet kitchen designed for entertaining with extended island, gas-stove with overhead exhaust, and microwave located in lower cabinetry. The expansive counters are quartz with custom-tiled backsplash and accented by upgraded pendant lighting.
Immediately adjacent is the spacious dining area with the dining light fixture a tasteful complement to the kitchen pendant lights. For convenience, a quaint guest powder room is tucked away at the edge of the living room.
The second-floor primary bedroom includes a full ensuite bathroom with tiled floor and an over-sized shower with tiled floor and surround, a niche, and glass shower door enclosure.
The second and third bedrooms are similarly sized with generous closet storage with access to a shared hall bathroom with tiled floor, bathtub and tiled surround. Walk out onto the second-floor covered porch from the shared hallway door and catch glimpses of historic Charleston rooftops.
This highly experienced development and construction team created a thoughtfully planned home with several standout features that include the vast number of hurricane impact-rated windows, engineered hardwood floors throughout, cement-plank siding for easy maintenance just to name a few items.
This home is part of a horizontal property regime with each owner contributing to maintenance of the common area shared driveway as well as any general liability insurance covering that shared area. Each home has limited common elements that are specific to the home, including the land under home and adjacent greenery. Owners maintain their own insurance and are responsible for their home upkeep. Copies of the recorded HPR details are available.
Location
State SC
County Charleston
Area 51 - Peninsula Charleston Inside Of Crosstown
Rooms
Primary Bedroom Level Upper
Master Bedroom Upper Ceiling Fan(s)
Interior
Interior Features Ceiling - Smooth, High Ceilings, Kitchen Island, Ceiling Fan(s), Great, Pantry
Heating Electric
Cooling Central Air
Flooring Ceramic Tile, Wood
Exterior
Exterior Feature Balcony
Garage Spaces 2.0
Utilities Available Charleston Water Service, Dominion Energy
Roof Type Architectural
Porch Front Porch
Total Parking Spaces 2
Building
Story 2
Foundation Raised
Sewer Public Sewer
Water Public
Architectural Style Contemporary
Level or Stories Two
New Construction Yes
Schools
Elementary Schools Sanders Clyde
Middle Schools Simmons Pinckney
High Schools Burke
Others
Financing Cash, Conventional, FHA, VA Loan
Special Listing Condition Flood Insurance
Read Less
Want to know what your home might be worth? Contact us for a FREE valuation!

Our team is ready to help you sell your home for the highest possible price ASAP






