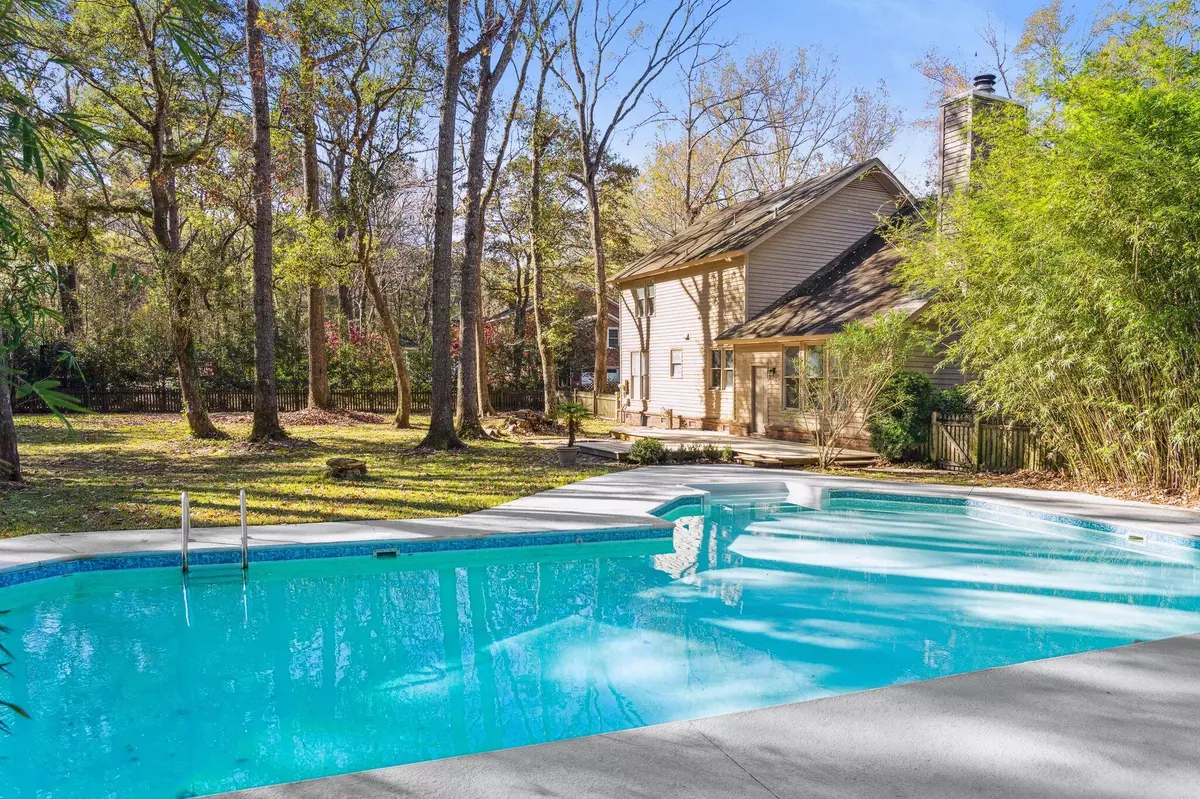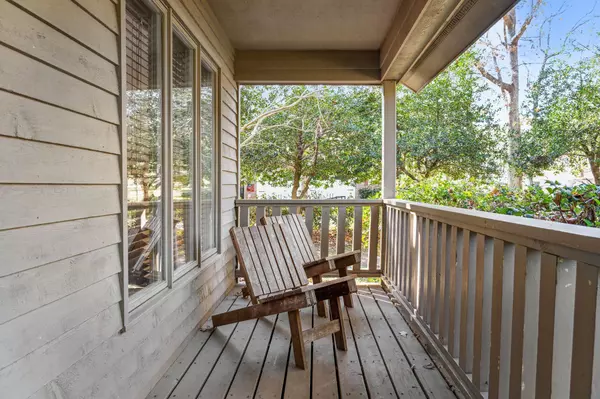Bought with Jeff Cook Real Estate
$525,000
$529,500
0.8%For more information regarding the value of a property, please contact us for a free consultation.
110 Brandywine Dr Summerville, SC 29485
5 Beds
3 Baths
2,900 SqFt
Key Details
Sold Price $525,000
Property Type Single Family Home
Sub Type Single Family Detached
Listing Status Sold
Purchase Type For Sale
Square Footage 2,900 sqft
Price per Sqft $181
Subdivision Ashborough East
MLS Listing ID 22031124
Sold Date 03/27/23
Bedrooms 5
Full Baths 3
Year Built 1984
Lot Size 0.750 Acres
Acres 0.75
Property Description
A must see! One of the largest lots in neighborhood that backs up to protected wetlands and nature trail! Hardwood flooring and Tile throughout home. Complete interior re-painted and new smooth ceiling throughout. All new electrical plugs, switches and HVAC vents. Second floor has four bedrooms/ two full baths and an extra room to be used as study or office. Master bedroom is upstairs with walk-in cedar closet. Second floor overlooks large family room with wood burning fireplace. 5th bedroom down stairs with own bathroom and walk-in closet would be great as a mother-in-law suite! Foyer entrance leads to formal living room and dining room. Completely updated kitchen with Stainless counters and appliances. Has breakfast room overlooking family room! Large in-ground pool with new pump.
Location
State SC
County Dorchester
Area 62 - Summerville/Ladson/Ravenel To Hwy 165
Rooms
Master Bedroom Ceiling Fan(s), Walk-In Closet(s)
Interior
Interior Features Ceiling - Smooth, High Ceilings, Kitchen Island, Walk-In Closet(s), Ceiling Fan(s), Bonus, Eat-in Kitchen, Family, Formal Living, Entrance Foyer, Great, Office, Separate Dining
Heating Heat Pump
Cooling Central Air
Flooring Ceramic Tile, Wood
Fireplaces Number 1
Fireplaces Type Family Room, One, Wood Burning
Laundry Laundry Room
Exterior
Garage Spaces 2.0
Fence Fence - Wooden Enclosed
Pool In Ground
Community Features Pool, Tennis Court(s), Trash
Utilities Available Dominion Energy, Dorchester Cnty Water Auth
Roof Type Architectural
Porch Deck, Front Porch
Parking Type 2 Car Garage, Attached, Off Street, Garage Door Opener
Total Parking Spaces 2
Private Pool true
Building
Lot Description .5 - 1 Acre
Story 3
Foundation Crawl Space, Raised Slab
Sewer Public Sewer
Water Public
Architectural Style Contemporary, Traditional
Level or Stories 3 Stories
New Construction No
Schools
Elementary Schools Oakbrook
Middle Schools Gregg
High Schools Summerville
Others
Financing Cash,Conventional,FHA
Read Less
Want to know what your home might be worth? Contact us for a FREE valuation!

Our team is ready to help you sell your home for the highest possible price ASAP






