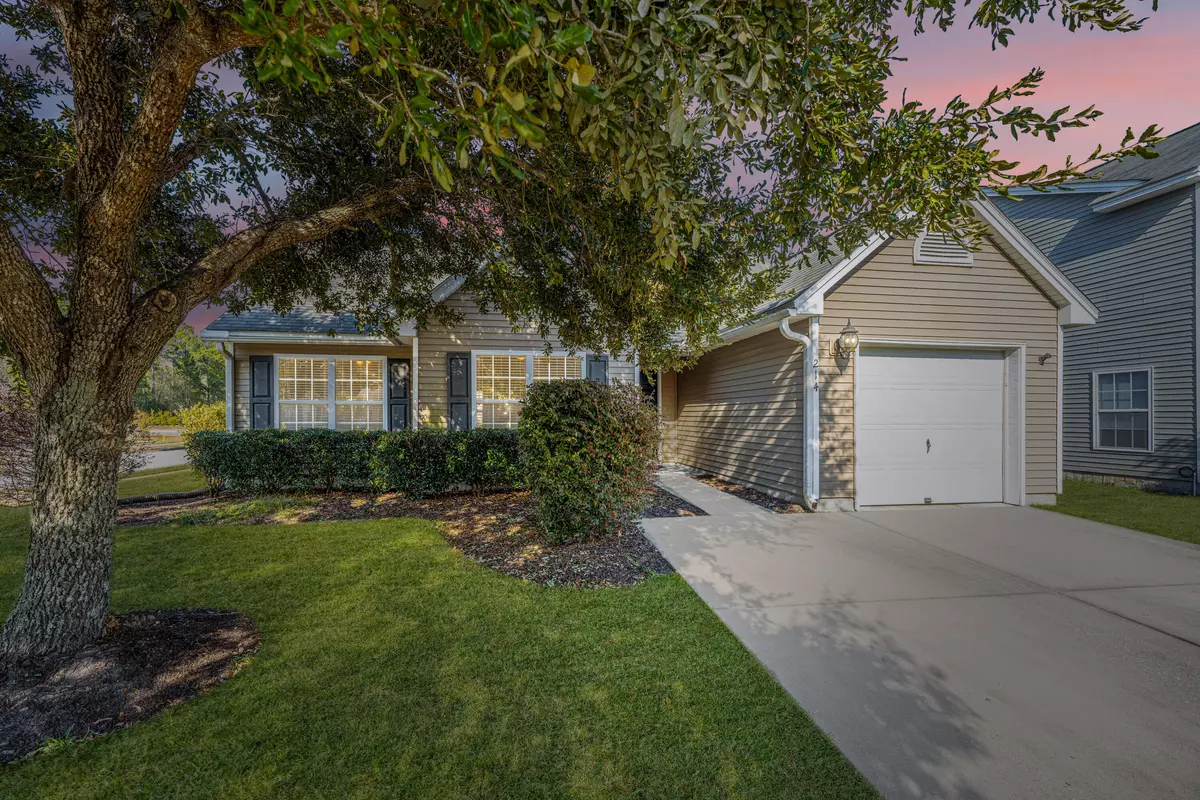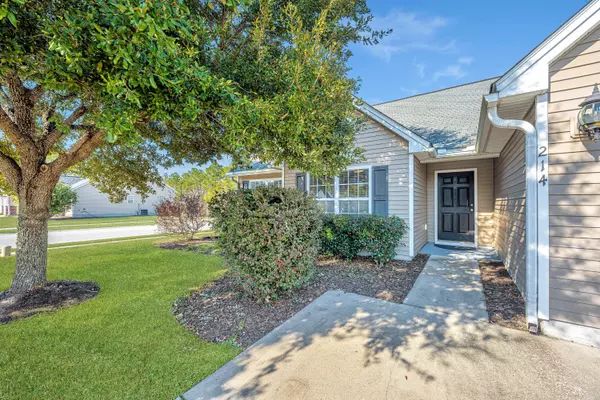Bought with AgentOwned Realty Co. Premier Group, Inc.
$285,000
$260,000
9.6%For more information regarding the value of a property, please contact us for a free consultation.
214 Avonshire Dr Summerville, SC 29483
3 Beds
2 Baths
1,251 SqFt
Key Details
Sold Price $285,000
Property Type Single Family Home
Listing Status Sold
Purchase Type For Sale
Square Footage 1,251 sqft
Price per Sqft $227
Subdivision Weatherstone
MLS Listing ID 22002297
Sold Date 03/01/22
Bedrooms 3
Full Baths 2
Year Built 2007
Lot Size 8,712 Sqft
Acres 0.2
Property Description
Welcome to this 3 bedroom, 2 bath move-in ready family friendly home. Inside this beautiful ranch, you will be greeted with vaulted ceilings and an open floor plan. The kitchen is bright and sunny with stainless steel appliances. The master suite has a spacious walk-in closet and a huge garden tub. Two additional bedrooms and a guest bath provide plenty of space for family or guests. New HVAC in 2019 and water tank in 2021. This home is quietly tucked away behind the Azalea Square district which features major retail shopping, dining and theaters and is 5 minutes from interstate 26. The Weatherstone subdivision amenities feature a neighborhood pool, walking trails, volleyball, basketball, and play area. If all this weren't enough, it is in the highly desirable Berkeley County
Location
State SC
County Berkeley
Area 74 - Summerville, Ladson, Berkeley Cty
Rooms
Primary Bedroom Level Lower
Master Bedroom Lower Ceiling Fan(s), Garden Tub/Shower, Walk-In Closet(s)
Interior
Interior Features Ceiling - Cathedral/Vaulted, Ceiling - Smooth, Garden Tub/Shower, Kitchen Island, Walk-In Closet(s), Ceiling Fan(s), Eat-in Kitchen, Living/Dining Combo
Heating Forced Air
Cooling Central Air
Flooring Vinyl
Laundry Dryer Connection
Exterior
Garage Spaces 1.0
Community Features Clubhouse, Pool, Trash, Walk/Jog Trails
Utilities Available BCW & SA, Berkeley Elect Co-Op
Roof Type Asphalt
Total Parking Spaces 1
Building
Lot Description 0 - .5 Acre
Story 1
Foundation Slab
Sewer Public Sewer
Water Public
Architectural Style Ranch
Level or Stories One
New Construction No
Schools
Elementary Schools Nexton Elementary
Middle Schools Sangaree
High Schools Cane Bay High School
Others
Financing Cash, Conventional, FHA, VA Loan
Read Less
Want to know what your home might be worth? Contact us for a FREE valuation!

Our team is ready to help you sell your home for the highest possible price ASAP






