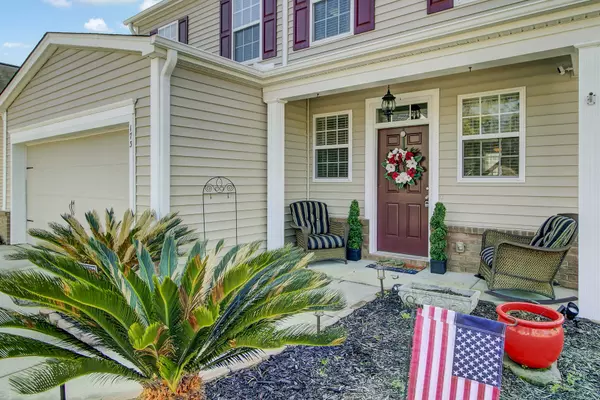Bought with Carolina One Real Estate
$375,000
$375,000
For more information regarding the value of a property, please contact us for a free consultation.
173 Cypress Forest Dr Moncks Corner, SC 29461
4 Beds
2.5 Baths
2,208 SqFt
Key Details
Sold Price $375,000
Property Type Single Family Home
Listing Status Sold
Purchase Type For Sale
Square Footage 2,208 sqft
Price per Sqft $169
Subdivision Cypress Ridge
MLS Listing ID 23003286
Sold Date 03/29/23
Bedrooms 4
Full Baths 2
Half Baths 1
Year Built 2010
Lot Size 7,840 Sqft
Acres 0.18
Property Description
This beautiful home is conveniently located between Summerville, Moncks Corner and Goose Creek, in the desirable Cypress Ridge Subdivision, with an abundance of amenities, including a GYM, 2 POOLS, PLAYGROUND, PARK, sidewalks and CLUBHOUSE. Tons of sought after employers are less than a 30 min drive from your home, such as Boeing, Volvo, CHS Airport, MUSC, Trident Hospital, Roper Hospital, Mercedes Benz, Charleston Port and the new Camp Hall Industrial Park in addition to the beautiful BEACHES, HISTORIC Downtown Charleston, Lake Moultrie, the Cooper River and Intracoastal waterway! Upon entering through the unique arched walkway in the foyer of this gorgeous home, your eyes will immediately be drawn to the beautiful WOOD floors that greet you and flow throughout the entire downstairs.As if 2200 sq ft wasn't enough, the Mackenzie "D" model features 9"+ ceilings making this already open floor plan feel even larger than it is! The kitchen boasts staggered maple cabinetry that pairs beautifully with the wood floors, ample counter space, a pantry, eat in kitchen and additional dining area that flows seamlessly into the family room with several large windows bringing in tons of natural light. Upstairs is the primary suite, accented by tray ceiling walk in closet and en suite bathroom with dual vanities, separate water closet, garden tub and stand up shower. The three additional bedrooms are large and two of the three feature walk in closets. Outside you'll find a large backyard surrounded by a wooden privacy fence where you can relax in your screened back patio. Don't forget the two car garage equipped with openers great for your vehicles or for additional storage. You will see this property has been meticulously cared for by its original owners, evident from the beautiful touches inside of the home, to the well kept yard and landscaping outside of the home!
Location
State SC
County Berkeley
Area 73 - G. Cr./M. Cor. Hwy 17A-Oakley-Hwy 52
Rooms
Primary Bedroom Level Upper
Master Bedroom Upper Ceiling Fan(s), Garden Tub/Shower, Walk-In Closet(s)
Interior
Interior Features Ceiling - Smooth, Tray Ceiling(s), High Ceilings, Garden Tub/Shower, Walk-In Closet(s), Ceiling Fan(s), Eat-in Kitchen, Family, Entrance Foyer, Living/Dining Combo, Pantry, Separate Dining
Heating Electric, Heat Pump
Cooling Central Air
Flooring Laminate, Wood
Exterior
Garage Spaces 2.0
Fence Privacy, Fence - Wooden Enclosed
Community Features Central TV Antenna, Clubhouse, Fitness Center, Park, Pool, Trash, Walk/Jog Trails
Utilities Available BCW & SA, Berkeley Elect Co-Op
Roof Type Asphalt
Porch Patio, Covered, Front Porch, Screened
Total Parking Spaces 2
Building
Lot Description 0 - .5 Acre, High, Level
Story 2
Foundation Slab
Sewer Public Sewer
Water Public
Architectural Style Traditional
Level or Stories Two
New Construction No
Schools
Elementary Schools Whitesville
Middle Schools Berkeley
High Schools Berkeley
Others
Financing Cash, Conventional, FHA, VA Loan
Read Less
Want to know what your home might be worth? Contact us for a FREE valuation!

Our team is ready to help you sell your home for the highest possible price ASAP






