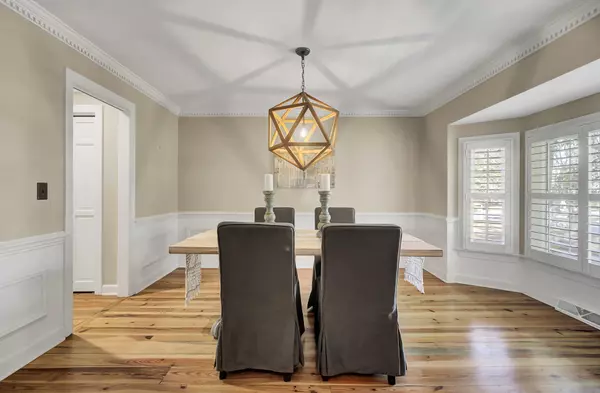Bought with The Boulevard Company, LLC
$880,000
$889,000
1.0%For more information regarding the value of a property, please contact us for a free consultation.
727 Bradburn Dr Mount Pleasant, SC 29464
4 Beds
2.5 Baths
2,400 SqFt
Key Details
Sold Price $880,000
Property Type Single Family Home
Sub Type Single Family Detached
Listing Status Sold
Purchase Type For Sale
Square Footage 2,400 sqft
Price per Sqft $366
Subdivision Point Pleasant
MLS Listing ID 23000742
Sold Date 04/03/23
Bedrooms 4
Full Baths 2
Half Baths 1
Year Built 1981
Lot Size 10,890 Sqft
Acres 0.25
Property Description
Welcome home to 727 Bradburn Drive! Located in one of the most sought after neighborhoods in south Mount Pleasant, this home has it all. This 4 bedroom/2.5 bath home immediately welcomes guests with its crushed oyster walkway and full front porch. The home is full of charm with its original wide plank floors, Charleston brick fireplace, and beamed ceiling. A sunroom, that would make a perfect office or playroom, overlooks the large fenced in backyard. Upstairs you find a spacious owners suite with wood floorings and multiple closets. Two additional bedrooms upstairs have large closets and share a bathroom. A finished room over the garage (FROG) makes a great 4th bedroom, game room, or guest suite withbuilt-in cabinetry.
Located just minutes from downtown Charleston, the Charleston International airport, and numerous beaches, you cant get more central than this! The small neighborhood feel and close proximity to all makes this home one you do not want to miss!
Location
State SC
County Charleston
Area 42 - Mt Pleasant S Of Iop Connector
Rooms
Primary Bedroom Level Upper
Master Bedroom Upper Ceiling Fan(s), Multiple Closets, Sitting Room, Walk-In Closet(s)
Interior
Interior Features Beamed Ceilings, Ceiling - Smooth, Walk-In Closet(s), Ceiling Fan(s), Bonus, Eat-in Kitchen, Family, Formal Living, Entrance Foyer, Frog Attached, Game, Great, Living/Dining Combo, Media, Office, Pantry, Separate Dining, Study, Sun, Utility
Heating Electric, Heat Pump
Cooling Central Air
Flooring Ceramic Tile, Wood
Fireplaces Number 1
Fireplaces Type Den, Family Room, Great Room, Living Room, One, Wood Burning
Laundry Laundry Room
Exterior
Garage Spaces 1.0
Fence Privacy, Fence - Wooden Enclosed
Community Features Trash
Utilities Available Dominion Energy, Mt. P. W/S Comm
Roof Type Asphalt
Porch Deck, Patio, Front Porch, Porch - Full Front
Parking Type 1 Car Garage, Attached, Off Street
Total Parking Spaces 1
Building
Lot Description .5 - 1 Acre, High
Story 2
Foundation Crawl Space
Sewer Public Sewer
Water Public
Architectural Style Traditional
Level or Stories Two
New Construction No
Schools
Elementary Schools James B Edwards
Middle Schools Moultrie
High Schools Lucy Beckham
Others
Financing Cash, Conventional, FHA, VA Loan
Read Less
Want to know what your home might be worth? Contact us for a FREE valuation!

Our team is ready to help you sell your home for the highest possible price ASAP






