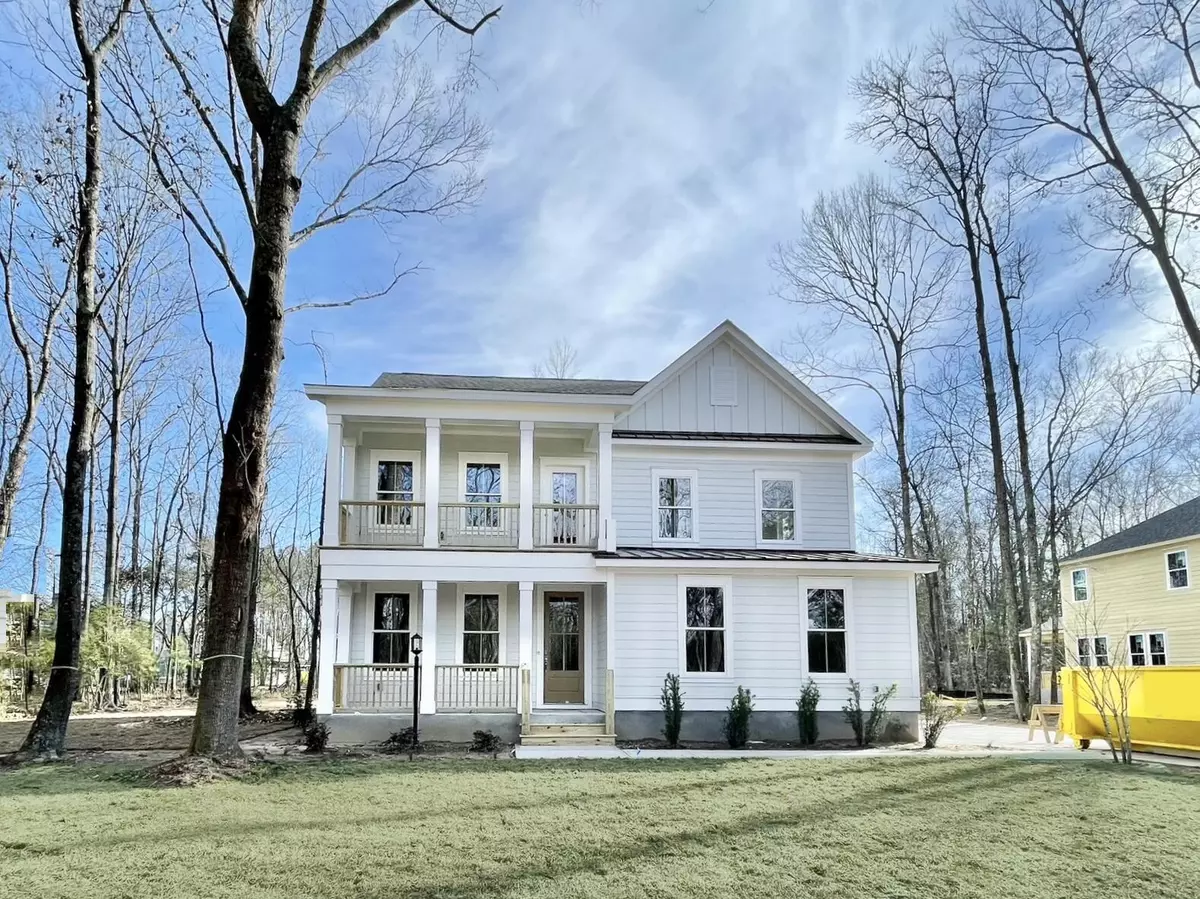Bought with Daniel Ravenel Sotheby's International Realty
$679,900
$679,900
For more information regarding the value of a property, please contact us for a free consultation.
4187 Royal Harbor Rd Hollywood, SC 29449
5 Beds
3.5 Baths
3,064 SqFt
Key Details
Sold Price $679,900
Property Type Single Family Home
Sub Type Single Family Detached
Listing Status Sold
Purchase Type For Sale
Square Footage 3,064 sqft
Price per Sqft $221
MLS Listing ID 23000830
Sold Date 04/03/23
Bedrooms 5
Full Baths 3
Half Baths 1
Year Built 2023
Lot Size 0.340 Acres
Acres 0.34
Property Description
New Construction - without an HOA! Come enjoy the peace and quiet of Hollywood close to the city! 35 minute drive to Folly, Kiawah, Edisto Beaches!! This brand-new semi-custom home is waiting for you, with all of the desirable features including dining/study, stainless steel gourmet kitchen appliances and extended island, butler's pantry, fireplace and Owner's Suite on the main floor. The Owner's bath showcases a stand-alone porcelain tub and separate tile shower and beautiful tile flooring selection. This home features hardwood flooring throughout the entire 1st floor, a screened in porch, and 4 bedrooms upstairs along with the separate living space provided by the loft. Come and see why this home is meant for you!Home comes with 2-10 homebuyer warranty! Energy Efficient construction!
Location
State SC
County Charleston
Area 13 - West Of The Ashley Beyond Rantowles Creek
Rooms
Primary Bedroom Level Lower
Master Bedroom Lower Ceiling Fan(s), Walk-In Closet(s)
Interior
Interior Features Ceiling - Smooth, High Ceilings, Kitchen Island, Walk-In Closet(s), Ceiling Fan(s), Eat-in Kitchen, Family, Entrance Foyer, Loft, Pantry, Separate Dining
Heating Electric, Heat Pump
Cooling Central Air
Flooring Ceramic Tile, Wood
Fireplaces Number 1
Fireplaces Type Family Room, Gas Log, One
Laundry Laundry Room
Exterior
Exterior Feature Balcony, Lawn Irrigation
Garage Spaces 2.0
Utilities Available Charleston Water Service, Dominion Energy
Roof Type Architectural, Metal
Porch Front Porch, Screened
Parking Type 2 Car Garage
Total Parking Spaces 2
Building
Lot Description 0 - .5 Acre
Story 2
Foundation Raised Slab
Sewer Septic Tank
Water Public
Architectural Style Traditional
Level or Stories Two
New Construction Yes
Schools
Elementary Schools E.B. Ellington
Middle Schools Baptist Hill
High Schools Baptist Hill
Others
Financing Cash, Conventional, VA Loan
Special Listing Condition 10 Yr Warranty
Read Less
Want to know what your home might be worth? Contact us for a FREE valuation!

Our team is ready to help you sell your home for the highest possible price ASAP






