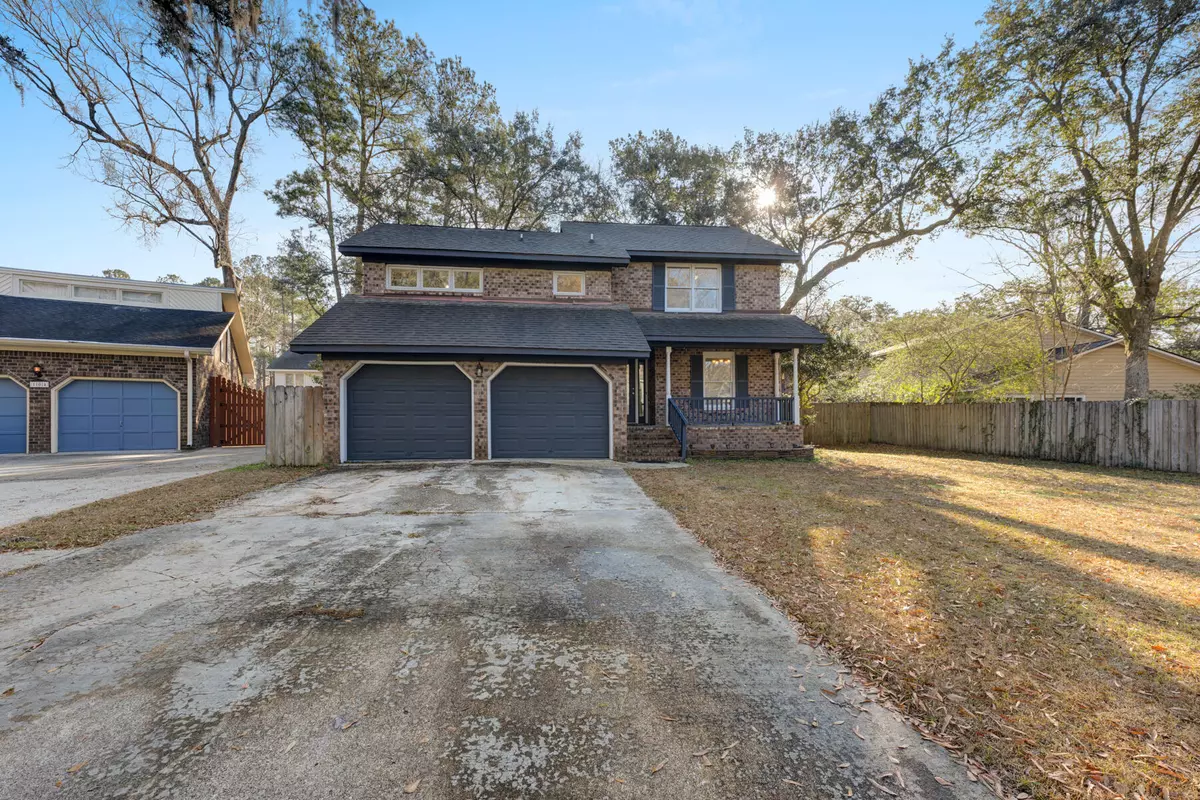Bought with EXP Realty LLC
$320,000
$325,000
1.5%For more information regarding the value of a property, please contact us for a free consultation.
102 Gatewood St North Charleston, SC 29418
3 Beds
2.5 Baths
1,690 SqFt
Key Details
Sold Price $320,000
Property Type Single Family Home
Sub Type Single Family Detached
Listing Status Sold
Purchase Type For Sale
Square Footage 1,690 sqft
Price per Sqft $189
Subdivision Archdale
MLS Listing ID 23000897
Sold Date 02/27/23
Bedrooms 3
Full Baths 2
Half Baths 1
Year Built 1983
Lot Size 6,969 Sqft
Acres 0.16
Property Description
Located in the desirable Archdale subdivision, this traditional two-story home offers a peaceful and quiet community setting. The property features a full front porch, a back deck, and a fenced-in backyard, perfect for outdoor entertaining and relaxation.Inside, the home boasts vaulted ceilings, new light fixtures and ceiling fans, and a brick accent wood-burning fireplace that serves as a focal point in the living room. The hardwood floors and tile backsplash in the eat-in kitchen adds to the charming character of the home. With stainless steel appliances and ample counter space, this kitchen is perfect for meal prep and entertaining.The spacious master bedroom features a walk-in closet, providing plenty of storage space. The additional two bedrooms are also well-appointed and offer ample space for a family or guests.
The property also includes a two-car garage, a convenient feature for any homeowner. Additionally, the home is in a great school district, making it an ideal location for families with children.
This property is an excellent choice for anyone looking for a spacious, traditional home in a peaceful, suburban community.
Use preferred lender to buy this home and receive an incentive towards your closing costs!
Location
State SC
County Dorchester
Area 61 - N. Chas/Summerville/Ladson-Dor
Rooms
Primary Bedroom Level Upper
Master Bedroom Upper Ceiling Fan(s)
Interior
Interior Features Ceiling - Blown, Walk-In Closet(s), Eat-in Kitchen, Entrance Foyer, Living/Dining Combo, Separate Dining
Heating Electric
Cooling Central Air
Flooring Ceramic Tile, Wood
Fireplaces Number 1
Fireplaces Type Living Room, One
Laundry Laundry Room
Exterior
Garage Spaces 2.0
Fence Privacy
Utilities Available Charleston Water Service, Dominion Energy
Roof Type Architectural
Porch Deck, Front Porch
Parking Type 2 Car Garage, Attached
Total Parking Spaces 2
Building
Lot Description 0 - .5 Acre, Level
Story 2
Foundation Crawl Space
Sewer Septic Tank
Water Public
Architectural Style Traditional
Level or Stories Two
New Construction No
Schools
Elementary Schools Windsor Hill
Middle Schools River Oaks
High Schools Ft. Dorchester
Others
Financing Cash,Conventional,FHA,VA Loan
Read Less
Want to know what your home might be worth? Contact us for a FREE valuation!

Our team is ready to help you sell your home for the highest possible price ASAP






