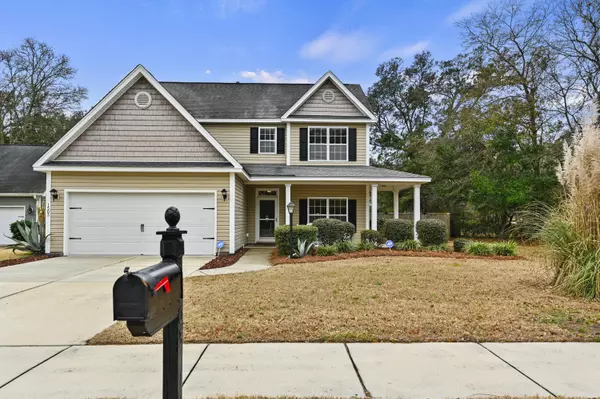Bought with Daniel Ravenel Sotheby's International Realty
$465,000
$465,000
For more information regarding the value of a property, please contact us for a free consultation.
1503 Maple Grove Dr Johns Island, SC 29455
3 Beds
2.5 Baths
1,889 SqFt
Key Details
Sold Price $465,000
Property Type Single Family Home
Sub Type Single Family Detached
Listing Status Sold
Purchase Type For Sale
Square Footage 1,889 sqft
Price per Sqft $246
Subdivision The Retreat At Johns Island
MLS Listing ID 23000055
Sold Date 04/05/23
Bedrooms 3
Full Baths 2
Half Baths 1
Year Built 2009
Lot Size 8,712 Sqft
Acres 0.2
Property Description
Vacant and move in ready! This well kept home is ready for its new owner. Located just inside of The Retreat at Johns Island, this home built in 2009 was designed as the MODEL HOME for the neighborhood. The kitchen offers granite countertops and stainless appliances with an eat-in kitchen. Also downstairs you have a formal dinning room/office/study. Upstairs provides you with a large flexroom or possible 4th bedroom. The master has tray ceilings, built-in surround sound, and an enormous master closet. The Masterbath boasts dual sinks with a separate shower and garden tub for soaking. Outside you'll find a large backyard with tool shed, irrigation, screened in porch, patio, and privacy fence. Conveniently located close to the breweries, restaurants, Limehouse Boat Landing and downtown.
Location
State SC
County Charleston
Area 23 - Johns Island
Rooms
Primary Bedroom Level Upper
Master Bedroom Upper Ceiling Fan(s), Garden Tub/Shower, Walk-In Closet(s)
Interior
Interior Features Ceiling - Smooth, Tray Ceiling(s), Garden Tub/Shower, Kitchen Island, Walk-In Closet(s), Eat-in Kitchen, Family, Formal Living, Office, Pantry, Separate Dining, Study
Cooling Central Air
Flooring Ceramic Tile, Wood
Laundry Laundry Room
Exterior
Exterior Feature Lawn Irrigation
Garage Spaces 2.0
Fence Fence - Wooden Enclosed
Community Features Trash
Roof Type Architectural
Porch Patio, Front Porch, Screened
Parking Type 2 Car Garage
Total Parking Spaces 2
Building
Story 2
Foundation Slab
Sewer Public Sewer
Water Public
Architectural Style Traditional
Level or Stories Two
New Construction No
Schools
Elementary Schools Angel Oak
Middle Schools Haut Gap
High Schools St. Johns
Others
Financing Any
Special Listing Condition Probate Listing
Read Less
Want to know what your home might be worth? Contact us for a FREE valuation!

Our team is ready to help you sell your home for the highest possible price ASAP






