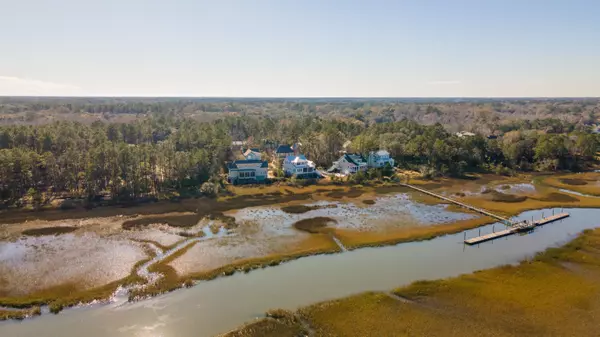Bought with Carolina One Real Estate
$1,490,000
$1,499,900
0.7%For more information regarding the value of a property, please contact us for a free consultation.
1590 John Fenwick Ln Johns Island, SC 29455
4 Beds
3.5 Baths
2,942 SqFt
Key Details
Sold Price $1,490,000
Property Type Single Family Home
Sub Type Single Family Detached
Listing Status Sold
Purchase Type For Sale
Square Footage 2,942 sqft
Price per Sqft $506
Subdivision The Preserve At Fenwick Plantation
MLS Listing ID 22031192
Sold Date 03/31/23
Bedrooms 4
Full Baths 3
Half Baths 1
Year Built 2020
Lot Size 8,276 Sqft
Acres 0.19
Property Description
This exquisite custom built home is perfectly situated on a gorgeous lot with outstanding views of Penny Creek. You are surrounded by marshes in this Lowcountry home. No stone was left unturned when crafting this beauty. With 2,942 sq ft, there are 4 bedrooms/3.5 bathrooms - with ample light, upgrades, and an ideal floor plan. Blonde, bamboo floors run through out the living spaces and bedrooms. Spectacular tile and marble were hand picked for each bathroom and laundry room. This home is for the entertainer and chef. A stunning book matched marble waterfall island, Wolf appliances, marble backsplash, pot filler, 5 burner gas cooktop, a sub zero refrigerator, a hidden coffee bar, gigantic laundry/mudroom, huge butler's pantry with extra storage are just a few of the upgrades in this home.The home is equipped with a whole house water filtration system, Flo water management system, Kohler and Grohe fixtures, Circa lighting, custom closets in all rooms, elevator ready, wine fridge, smart home lighting, and more. The gas fireplace is the focal point in the open kitchen and living room with a large screened-in porch off the back. Coffered ceilings and custom built ins are the perfect touch to this gorgeous living room. The dining area (just off the kitchen) also has the most mazing views of Penny Creek. This home is bright and sunny, filled with ample lighting.
You will find the primary bedroom on the first floor with a spa like en suite bathroom, rain shower with body sprayers, a vaulted ceiling, marble countertops, a smart toilet, large custom closet, and a fantastic marsh view. As you travel up the stairs the railings are all marine wire, giving this home added luxury. Upstairs you will find 3 more well appointed bedrooms, a large balcony, and 2 more bathrooms with custom tile and marble counters. Gigantic closets accompany each bedroom and are perfect for all your storage needs.
Outside you will find a fenced in backyard, exterior landscape lighting, app controlled irrigation system, a 4 car garage, and a community boat dock just steps away. For your convenience this home has also been wired for a whole house generator and has been plumbing in garage for an additional shower. Enjoy the walking trails along the marsh, a beautiful playground and gazebo on the pond, and two community docks just out side your doorstep. Just 15 minutes to Downtown Charleston and 25 minutes to Kiawah Island this is the perfect location on John's Island! Enjoy all of John's Island newest restaurants and shops just minutes away including Royal Tern, Wild Olive, Tattooed Moose, Island Provisions, Blu Oyster & more! This home will not last long so book your showing TODAY!
Location
State SC
County Charleston
Area 23 - Johns Island
Rooms
Primary Bedroom Level Lower
Master Bedroom Lower Ceiling Fan(s), Garden Tub/Shower, Walk-In Closet(s)
Interior
Interior Features Ceiling - Smooth, Tray Ceiling(s), High Ceilings, Garden Tub/Shower, Kitchen Island, Walk-In Closet(s), Ceiling Fan(s), Eat-in Kitchen, Family, Entrance Foyer, Great, Living/Dining Combo, Pantry
Heating Heat Pump
Cooling Central Air
Flooring Wood, Bamboo
Fireplaces Number 1
Fireplaces Type Living Room, One
Laundry Laundry Room
Exterior
Exterior Feature Dock - Shared, Elevator Shaft, Lawn Irrigation
Garage Spaces 4.0
Fence Fence - Wooden Enclosed
Community Features Boat Ramp, Walk/Jog Trails
Utilities Available Dominion Energy, John IS Water Co
Waterfront true
Waterfront Description Marshfront,Tidal Creek
Roof Type Metal
Porch Covered, Front Porch, Porch - Full Front, Screened
Parking Type 4 Car Garage, Garage Door Opener
Total Parking Spaces 4
Building
Story 2
Foundation Raised
Sewer Public Sewer
Water Public
Architectural Style Traditional
Level or Stories Two
New Construction No
Schools
Elementary Schools Angel Oak
Middle Schools Haut Gap
High Schools St. Johns
Others
Financing Any
Read Less
Want to know what your home might be worth? Contact us for a FREE valuation!

Our team is ready to help you sell your home for the highest possible price ASAP






