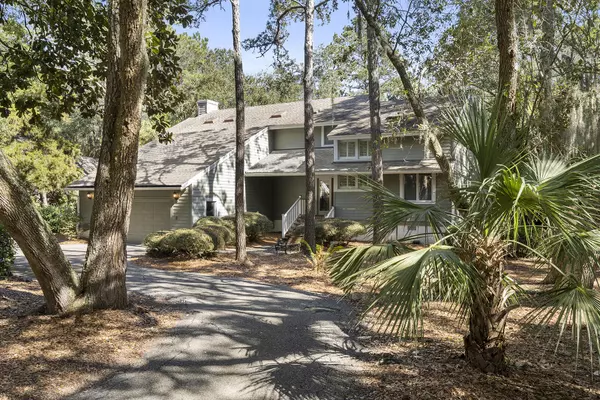Bought with NON MEMBER
$1,290,000
$1,395,000
7.5%For more information regarding the value of a property, please contact us for a free consultation.
393 Green Winged Teal Rd Kiawah Island, SC 29455
4 Beds
4 Baths
3,018 SqFt
Key Details
Sold Price $1,290,000
Property Type Single Family Home
Sub Type Single Family Detached
Listing Status Sold
Purchase Type For Sale
Square Footage 3,018 sqft
Price per Sqft $427
Subdivision Kiawah Island
MLS Listing ID 23003134
Sold Date 04/05/23
Bedrooms 4
Full Baths 4
Year Built 1983
Lot Size 0.410 Acres
Acres 0.41
Property Description
Nestled in West Beach Village, you will find this charming 4/5 bedroom, 4 bath home. Privately set back from the street and situated in a quiet wooded setting. This home is adjacent to beach access which allows for a quick walk to the beach plus is close to the Sandcastle, Cougar Point, Night Heron Park and the Roy Barth Tennis Center. The screened porch is the perfect spot for reading or simply relaxing looking out on a park-like setting. There is plenty of room for large gatherings in this open floorplan with an abundance of natural light from the multiple skylights. There is a main floor office/den/bedroom flexible space. Don't miss the opportunity to see this wonderful beach home!
Location
State SC
County Charleston
Area 25 - Kiawah
Rooms
Master Bedroom Ceiling Fan(s), Multiple Closets
Interior
Interior Features Beamed Ceilings, Ceiling - Cathedral/Vaulted, Walk-In Closet(s), Ceiling Fan(s), Bonus, Eat-in Kitchen, Family, Entrance Foyer, Living/Dining Combo, Office
Heating Heat Pump
Cooling Central Air
Flooring Ceramic Tile, Vinyl, Wood
Fireplaces Number 1
Fireplaces Type One, Wood Burning
Laundry Laundry Room
Exterior
Garage Spaces 2.0
Community Features Clubhouse, Fitness Center, Gated, Golf Course, Park, Pool, Security, Tennis Court(s), Trash, Walk/Jog Trails
Utilities Available Berkeley Elect Co-Op, John IS Water Co
Roof Type Asphalt
Porch Deck, Screened
Parking Type 2 Car Garage
Total Parking Spaces 2
Building
Lot Description Wooded
Story 2
Foundation Crawl Space
Sewer Public Sewer
Water Public
Architectural Style Traditional
Level or Stories One and One Half
New Construction No
Schools
Elementary Schools Mt. Zion
Middle Schools Haut Gap
High Schools St. Johns
Others
Financing Cash, Conventional
Special Listing Condition Flood Insurance
Read Less
Want to know what your home might be worth? Contact us for a FREE valuation!

Our team is ready to help you sell your home for the highest possible price ASAP






