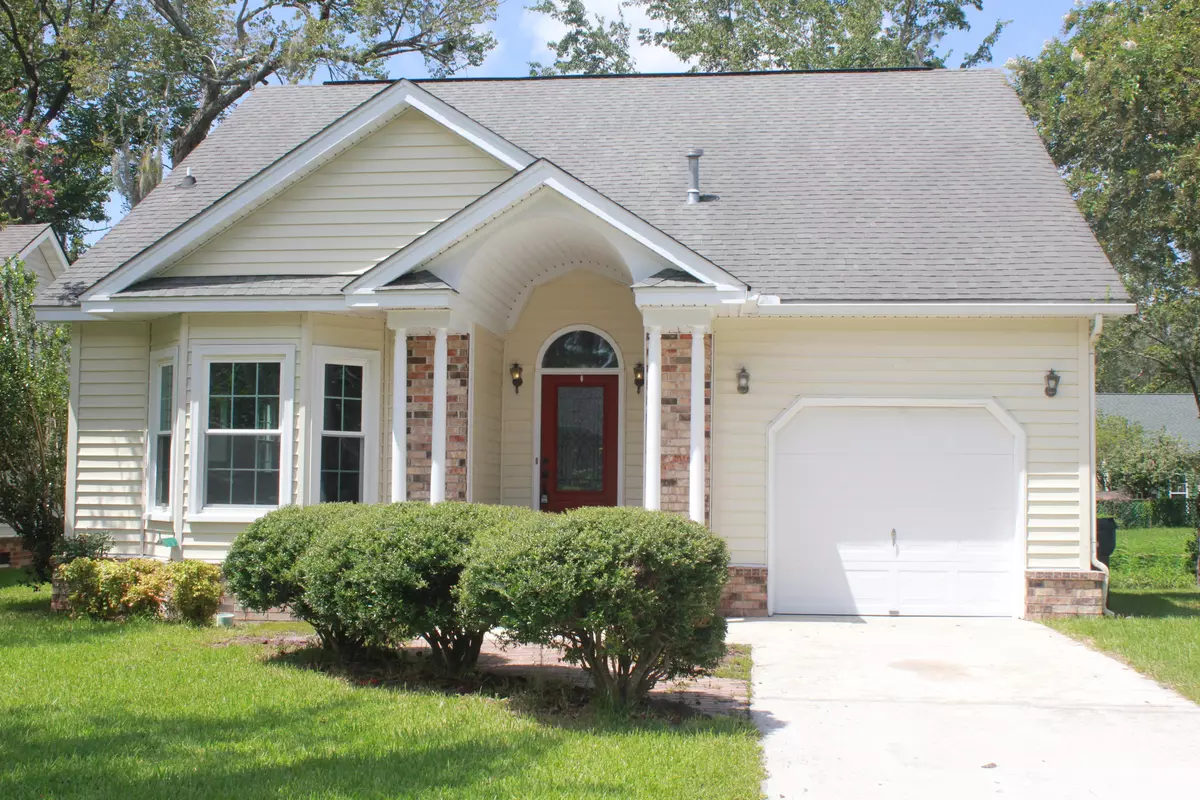Bought with Realty One Group Coastal
$280,000
$289,900
3.4%For more information regarding the value of a property, please contact us for a free consultation.
41 Oatly Cir Charleston, SC 29414
3 Beds
2.5 Baths
1,834 SqFt
Key Details
Sold Price $280,000
Property Type Single Family Home
Sub Type Single Family Detached
Listing Status Sold
Purchase Type For Sale
Square Footage 1,834 sqft
Price per Sqft $152
Subdivision Shadowmoss
MLS Listing ID 20023820
Sold Date 12/15/20
Bedrooms 3
Full Baths 2
Half Baths 1
Year Built 1990
Lot Size 10,018 Sqft
Acres 0.23
Property Description
Don't miss this beautifully updated home in desirable Fairway Oaks! Shadowmoss is a golfers paradise, and this home is only a few blocks from the clubhouse! The kitchen was recently updated with new cabinets and granite counters. The water proof wood look flooring gives this home a very modern feel. The spacious master bathroom features a custom shower, and 2 separate vanities. The upstairs features 2 bedrooms and and a nice bathroom. There is a wonderful deck in the back that overlooks a nice pond. It's a very peaceful setting where you can fish or just enjoy a nice cup of coffee. Don't miss out on this opportunity. List agent is owner.
Location
State SC
County Charleston
Area 12 - West Of The Ashley Outside I-526
Region Fairway Oaks
City Region Fairway Oaks
Rooms
Master Bedroom Ceiling Fan(s)
Interior
Interior Features Ceiling - Blown, Ceiling - Cathedral/Vaulted, Ceiling Fan(s), Great
Heating Electric, Heat Pump
Cooling Central Air
Flooring Laminate
Fireplaces Number 1
Fireplaces Type Family Room, One
Laundry Dryer Connection, Laundry Room
Exterior
Garage Spaces 1.0
Utilities Available Charleston Water Service, Dominion Energy
Roof Type Architectural
Porch Deck
Parking Type 1 Car Garage
Total Parking Spaces 1
Building
Story 2
Foundation Crawl Space
Sewer Public Sewer
Water Public
Architectural Style Traditional
Level or Stories Two
New Construction No
Schools
Elementary Schools Drayton Hall
Middle Schools C E Williams
High Schools West Ashley
Others
Financing Any
Read Less
Want to know what your home might be worth? Contact us for a FREE valuation!

Our team is ready to help you sell your home for the highest possible price ASAP






