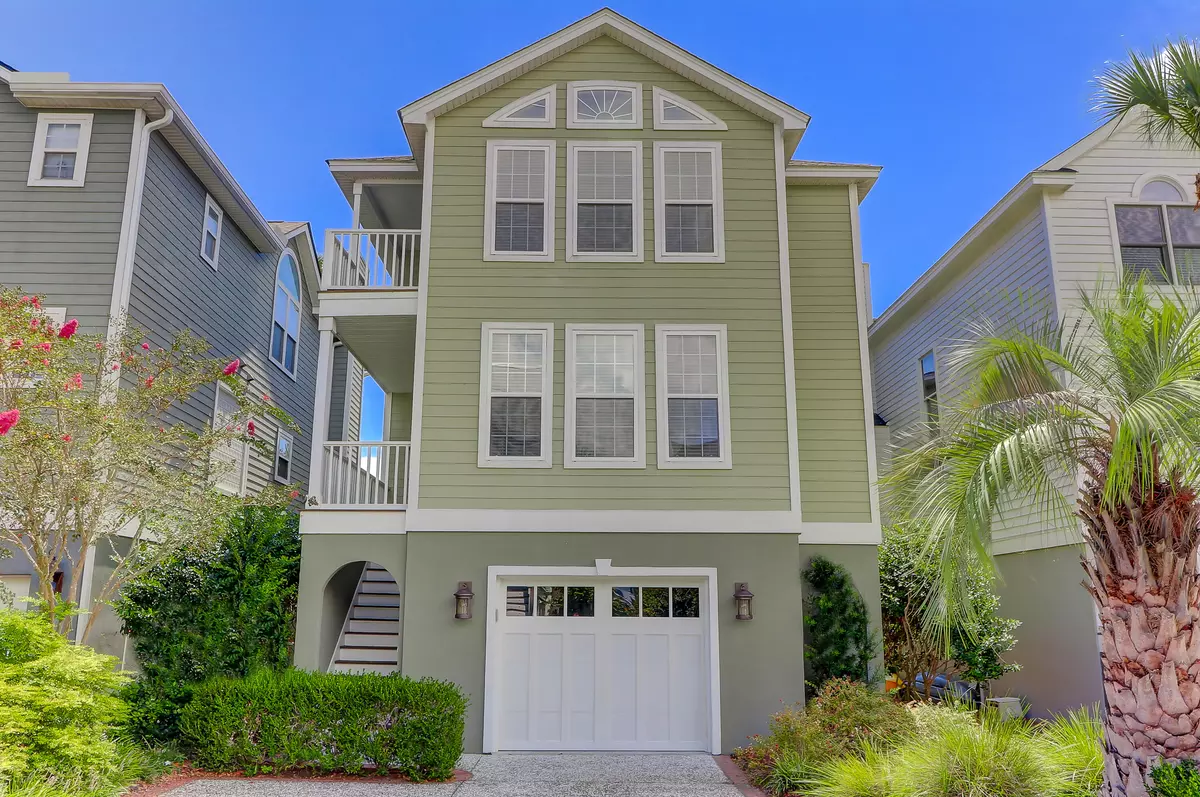Bought with Handsome Properties, Inc.
$1,300,000
$1,300,000
For more information regarding the value of a property, please contact us for a free consultation.
53 Morgans Cove Dr Isle Of Palms, SC 29451
4 Beds
4 Baths
2,459 SqFt
Key Details
Sold Price $1,300,000
Property Type Single Family Home
Sub Type Single Family Detached
Listing Status Sold
Purchase Type For Sale
Square Footage 2,459 sqft
Price per Sqft $528
Subdivision Wild Dunes
MLS Listing ID 21008127
Sold Date 05/21/21
Bedrooms 4
Full Baths 4
Year Built 1997
Lot Size 2,613 Sqft
Acres 0.06
Property Description
Luxury meets the Beach. Once you step inside this stunning yet comfortable home - you will never want to leave. Unless you are headed to your 30' Boat Slip just across the street! Gleaming hardwoods floors flow throughout the home. The open floor plan brings everyone together to relax and enjoy this great home. The coveted ''bedroom on the first floor '' is just off the foyer with a great large walk in storage closet. You will fall in love with the attention to detail in every room. The center of the home is the amazingchef. Your dining area is open to the living room and that beautiful view. Gas fireplace and more built ins make any time in doors great fun! Just off the family room is your huge screen porch or outdoor family room. Plenty of space to dine and unwind. Decking area for the grill and steps down to beautiful sodded yard and viewe of the golf course across the lagoon. In addition a covered patio with your outdoor shower, access to the garage and your private piece of paradise. There is a whole house water filtration system as well.
Back inside and upstairs are two guest rooms, laundry and the Grand Master Suite. Bedroom #1 is located at the front of the home. Floor to ceiling windows bring all that Isle of Palms sunshine streaming inside. You have your own private balcony and private bath. Down the all is a large walk in storage closet and Guest Suite #2. Darling room with bunk beds for those fun summertime overnight stays. A wall full of light, more storage and another private bath. Four bedrooms each with a private bath.
At the end of the hall at the back of the home . . .is the Master Suite. This oversized room is relaxing, comfortable and private. Two oversized closets provide even more storage in this wonderful home. Just off your master bedroom is a home office/sitting area. Surrounded by Morgans Cove views -what a great spot to get a little work done. The Master Bath has heated floors, zero entry shower, ribbon window in the shower and beautiful cabinets and built ins. A large walk in closet in the bath as well.
This home checks every box inside and out . . . and all that Wild Dunes has to offer.
Location
State SC
County Charleston
Area 45 - Wild Dunes
Rooms
Primary Bedroom Level Upper
Master Bedroom Upper Ceiling Fan(s), Multiple Closets, Sitting Room, Walk-In Closet(s)
Interior
Interior Features Ceiling - Smooth, High Ceilings, Walk-In Closet(s), Ceiling Fan(s), Family, Entrance Foyer, Living/Dining Combo, Study
Heating Heat Pump
Cooling Central Air
Flooring Ceramic Tile, Wood
Fireplaces Number 1
Fireplaces Type Family Room, Gas Log, One
Laundry Dryer Connection, Laundry Room
Exterior
Exterior Feature Balcony, Dock - Existing, Lawn Irrigation
Garage Spaces 2.0
Fence Partial
Community Features Boat Ramp, Clubhouse, Dock Facilities, Gated, Golf Course, Golf Membership Available, Lawn Maint Incl, Marina, Pool, Security, Tennis Court(s), Trash, Walk/Jog Trails
Utilities Available Dominion Energy, IOP W/S Comm
Waterfront Description Beach Access, Lagoon
Roof Type Asphalt
Porch Deck, Patio, Covered, Front Porch, Screened
Parking Type 2 Car Garage
Total Parking Spaces 2
Building
Lot Description Interior Lot, On Golf Course
Story 2
Foundation Raised
Sewer Public Sewer
Water Public
Architectural Style Traditional
Level or Stories Two
New Construction No
Schools
Elementary Schools Sullivans Island
Middle Schools Moultrie
High Schools Wando
Others
Financing Any
Read Less
Want to know what your home might be worth? Contact us for a FREE valuation!

Our team is ready to help you sell your home for the highest possible price ASAP






