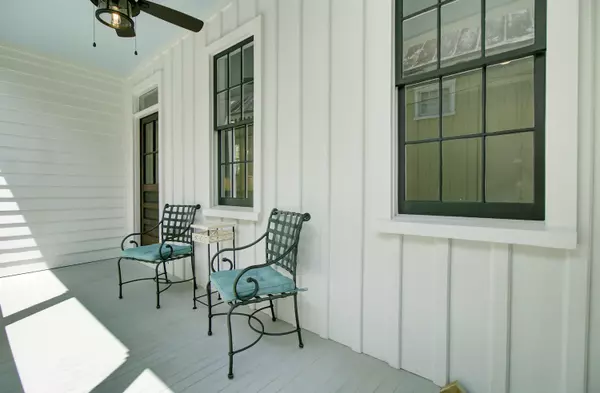Bought with Keller Williams Realty Charleston West Ashley
$650,000
$629,000
3.3%For more information regarding the value of a property, please contact us for a free consultation.
81 Nassau St Charleston, SC 29403
3 Beds
3.5 Baths
1,675 SqFt
Key Details
Sold Price $650,000
Property Type Single Family Home
Sub Type Single Family Detached
Listing Status Sold
Purchase Type For Sale
Square Footage 1,675 sqft
Price per Sqft $388
Subdivision Eastside
MLS Listing ID 21020163
Sold Date 08/31/21
Bedrooms 3
Full Baths 3
Half Baths 1
Year Built 1847
Lot Size 3,049 Sqft
Acres 0.07
Property Description
To Own a Piece of Charleston History, You have to Start with a 1847 Historic ''Charleston Single.'' Completely Renovated and Restored to the Highest BAR Standards...and beyond. Heart of Pine floors, Brand New & Perfectly Installed. Beautiful. Everything is Updated and New, from the Foundation up. House raised to Elevation. Framed and Repaired. New Electric, Plumbing, HVAC, Fixtures, Baths, Kitchen...everything. An incredible job blending all the New into the Past. Retaining, Restoring every bit of it's Charm. Meticulous, Craftsman level workmanship throughout. Right in the Middle of the Future Plan for the Charleston Peninsula.
Location
State SC
County Charleston
Area 51 - Peninsula Charleston Inside Of Crosstown
Rooms
Primary Bedroom Level Lower
Master Bedroom Lower Ceiling Fan(s), Garden Tub/Shower, Walk-In Closet(s)
Interior
Interior Features Ceiling - Cathedral/Vaulted, Ceiling - Smooth, High Ceilings, Garden Tub/Shower, Kitchen Island, Walk-In Closet(s), Ceiling Fan(s), Eat-in Kitchen, Family, Entrance Foyer, Living/Dining Combo, Pantry
Heating Forced Air
Cooling Central Air
Flooring Ceramic Tile, Wood
Laundry Dryer Connection
Exterior
Exterior Feature Balcony, Stoop
Fence Partial, Privacy, Fence - Wooden Enclosed
Utilities Available Dominion Energy
Roof Type Architectural, Metal
Porch Deck, Patio, Front Porch, Wrap Around
Building
Lot Description 0 - .5 Acre
Story 2
Foundation Crawl Space, Raised, Pillar/Post/Pier
Sewer Public Sewer
Water Public
Architectural Style Charleston Single
Level or Stories Two
New Construction No
Schools
Elementary Schools Memminger
Middle Schools Simmons Pinckney
High Schools Burke
Others
Financing Any
Read Less
Want to know what your home might be worth? Contact us for a FREE valuation!

Our team is ready to help you sell your home for the highest possible price ASAP






