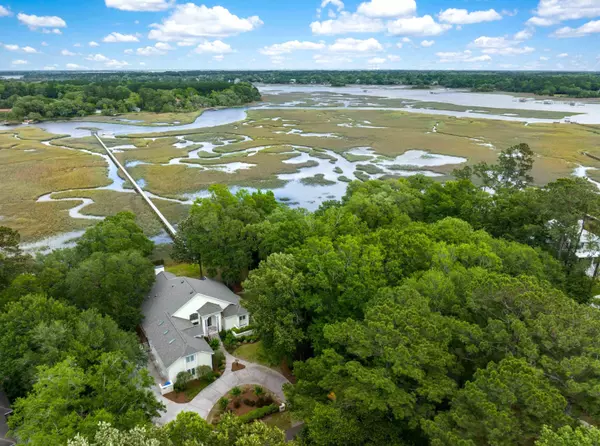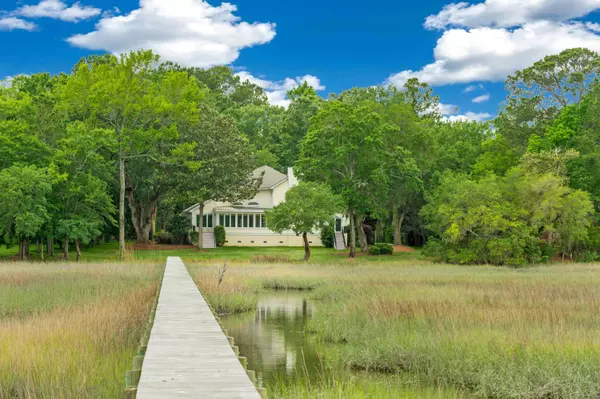Bought with Matt O'Neill Real Estate
$1,135,000
$1,395,000
18.6%For more information regarding the value of a property, please contact us for a free consultation.
5074 Timber Race Crse Hollywood, SC 29449
4 Beds
4 Baths
4,183 SqFt
Key Details
Sold Price $1,135,000
Property Type Single Family Home
Sub Type Single Family Detached
Listing Status Sold
Purchase Type For Sale
Square Footage 4,183 sqft
Price per Sqft $271
Subdivision Plantation At Stono Ferry
MLS Listing ID 22011863
Sold Date 04/10/23
Bedrooms 4
Full Baths 4
Year Built 2002
Lot Size 0.730 Acres
Acres 0.73
Property Description
Welcome to The Plantation at Stono Ferry, where your lifestyle, your family, and your home can all come together in fluid motion. Whether boating, golfing, riding, or hosting a grand Steeplechase party in this home suited for entertainment, all of your desires can be met within the gates of Stono Ferry.This deep water home boasts an enormous living space of 4,183 on a sprawling .73 acres of privacy, custom landscaping with irrigation, a circular drive with a 3 car garage, and grand trees. The yard is more than large enough to accommodate a large deck and pool, and the dock reaches out to Log Bridge Creek where you will find a 16x16 covered Pier head, a 10x30 foot floating dock, a 20' jet ski dock (3000 lb capacity) and pilings for a 30,000 lb boat lift already in place. You arequietly sheltered at the tip of Log Bridge Creek and protected from the traffic of the Intracoastal Waterway and Stono River.
As you enter the home, you will find yourself immersed in natural light on a stunning marble floor that covers your foyer, formal dining with a Pella picture window, and formal living area. The kitchen, with a sizable walk in pantry, and the informal dining or keeping room overlook the waterways, and there is a large Flex space (with its own conditioning Mitsubishi split system) that has sweeping views of the marsh and waterway.
Also downstairs, you will find a large master with an en suite bathroom that boasts 2 large walk in closets, dual sinks, a garden tub, and a shower. Two bedrooms share a full bath, and both have their own private porches. The laundry has a separate entrance that can also be used for the mother in law suite/4th bedroom, and it is quite sizable with a sink and ample storage. The attached 3 car garage has a finished floor, central vac system for the entire home, oversized hurricane rated doors, and a sink for cleaning up!
Upstairs in the "frog" you will find the fourth bedroom, MIL suite, guest quarters or wonderful home office! This room has incredible storage, a kitchenette, a full bath with dual sinks, a covered private deck, an office area, and its own climate control.
While this is an As Is sale, this home is in beautiful shape with a new roof as of 2020 (including brand new skylights!), 3 three year old HVAC's, a 2020 Cafe Dishwasher, new Navion Tankless Water Heater, and matching Maytag washer and dryer. The crawl space is fully encapsulated with a dehumidifier and sump pump.
5074 Timber Race Course truly checks all of the boxes. We invite you to come live life at Stono Ferry.
Showings by appointment only.
Location
State SC
County Charleston
Area 13 - West Of The Ashley Beyond Rantowles Creek
Rooms
Primary Bedroom Level Lower
Master Bedroom Lower Ceiling Fan(s), Garden Tub/Shower, Multiple Closets, Walk-In Closet(s)
Interior
Interior Features Ceiling - Cathedral/Vaulted, Ceiling - Smooth, High Ceilings, Garden Tub/Shower, Kitchen Island, Walk-In Closet(s), Wet Bar, Ceiling Fan(s), Central Vacuum, Bonus, Eat-in Kitchen, Family, Formal Living, Entrance Foyer, Frog Attached, In-Law Floorplan, Pantry, Separate Dining, Sun
Cooling Central Air, Other
Flooring Ceramic Tile, Marble, Wood
Fireplaces Number 1
Fireplaces Type Dining Room, Gas Log, One
Laundry Laundry Room
Exterior
Exterior Feature Dock - Existing, Lawn Irrigation, Lawn Well
Garage Spaces 3.0
Community Features Clubhouse, Equestrian Center, Gated, Golf Course, Pool, Tennis Court(s)
Waterfront true
Waterfront Description Marshfront,Tidal Creek,Waterfront - Deep
Roof Type Architectural
Porch Deck, Front Porch
Parking Type 3 Car Garage, Attached, Garage Door Opener
Total Parking Spaces 3
Building
Lot Description .5 - 1 Acre
Story 2
Foundation Crawl Space
Sewer Public Sewer
Water Public, Well
Architectural Style Traditional
Level or Stories Two
New Construction No
Schools
Elementary Schools E.B. Ellington
Middle Schools Baptist Hill
High Schools Baptist Hill
Others
Financing Any,Cash
Read Less
Want to know what your home might be worth? Contact us for a FREE valuation!

Our team is ready to help you sell your home for the highest possible price ASAP






