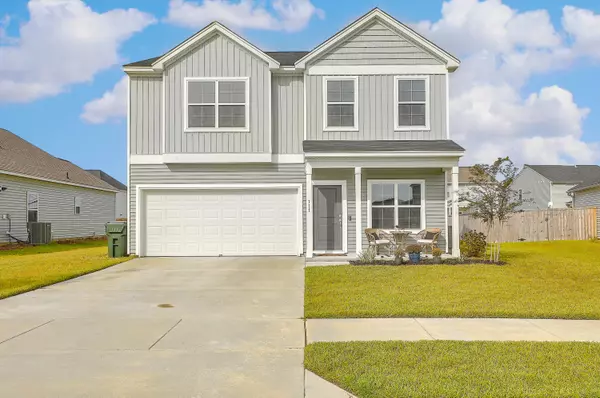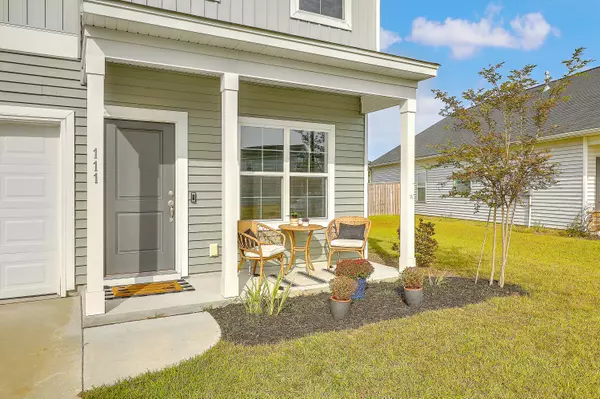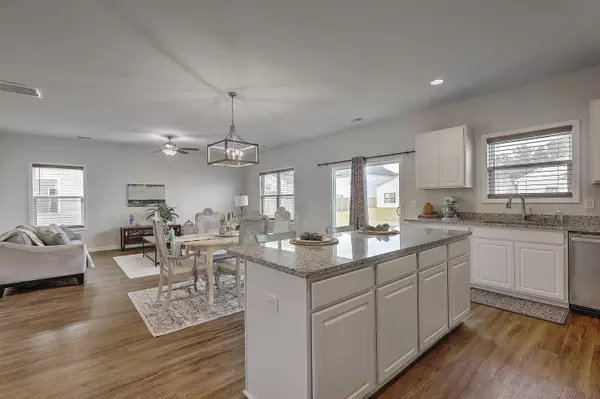Bought with Keller Williams Realty Charleston West Ashley
$368,500
$375,000
1.7%For more information regarding the value of a property, please contact us for a free consultation.
111 Oldenburg Dr Summerville, SC 29486
4 Beds
2.5 Baths
2,200 SqFt
Key Details
Sold Price $368,500
Property Type Single Family Home
Listing Status Sold
Purchase Type For Sale
Square Footage 2,200 sqft
Price per Sqft $167
Subdivision Mackey Farms
MLS Listing ID 22028706
Sold Date 04/07/23
Bedrooms 4
Full Baths 2
Half Baths 1
Year Built 2021
Lot Size 7,840 Sqft
Acres 0.18
Property Description
*VA Loan Assumable at a very low rate.* Better than new! Why wait for new construction? This one-owner home is less than two years old and sure to impress. One of the best locations in Summerville, Mackey Farms provides a rural feel with convenient access to downtown Summerville and I-26. This Lancaster C floorplan by Mungo Homes features 4 bedrooms and 2.5 baths on two stories with a 2-car garage. Downstairs has an open floorplan with a kitchen flowing into the den plus a flex space up front and a powder room. Features include LVP flooring, granite counters, white cabinetry, and stainless steel appliances. Upstairs you will find the primary suite with a huge bathroom and walk-in closet, laundry room, plus three additional bedrooms and a second full bathroom.Are you looking for a home with a view? The sun rises over the two ponds directly across the street and you can see them from the two upstairs bedrooms! This beautiful home has a large yard and low-maintenance vinyl siding. Owners installed an electric in ground fence along the property lines in the backyard for their pet too! Neighborhood amenities include a playground, dog park, fire pit, and ponds. Come see it today!
Location
State SC
County Berkeley
Area 74 - Summerville, Ladson, Berkeley Cty
Rooms
Primary Bedroom Level Upper
Master Bedroom Upper Garden Tub/Shower, Walk-In Closet(s)
Interior
Interior Features Ceiling - Smooth, High Ceilings, Kitchen Island, Walk-In Closet(s), Eat-in Kitchen, Family, Entrance Foyer, Living/Dining Combo, Pantry
Heating Natural Gas
Cooling Central Air
Flooring Vinyl
Laundry Laundry Room
Exterior
Garage Spaces 2.0
Community Features Dog Park, Trash
Utilities Available Berkeley Elect Co-Op, City of Goose Creek
Roof Type Asphalt
Porch Patio, Front Porch
Total Parking Spaces 2
Building
Lot Description 0 - .5 Acre, Interior Lot
Story 2
Foundation Slab
Sewer Public Sewer
Water Public
Architectural Style Traditional
Level or Stories Two
New Construction No
Schools
Elementary Schools Sangaree
Middle Schools Sangaree
High Schools Cane Bay High School
Others
Financing Any, Cash, Conventional, FHA, VA Loan
Read Less
Want to know what your home might be worth? Contact us for a FREE valuation!

Our team is ready to help you sell your home for the highest possible price ASAP






