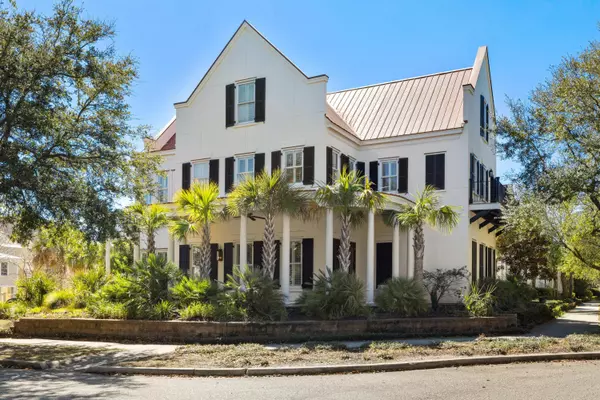Bought with William Means Real Estate, LLC
$2,100,000
$2,100,000
For more information regarding the value of a property, please contact us for a free consultation.
206 N Shelmore Blvd Mount Pleasant, SC 29464
4 Beds
3.5 Baths
3,717 SqFt
Key Details
Sold Price $2,100,000
Property Type Single Family Home
Listing Status Sold
Purchase Type For Sale
Square Footage 3,717 sqft
Price per Sqft $564
Subdivision Ion
MLS Listing ID 22010228
Sold Date 06/10/22
Bedrooms 4
Full Baths 3
Half Baths 1
Year Built 2007
Lot Size 8,276 Sqft
Acres 0.19
Property Description
Welcome home to one of Ion's most beautiful homes, located on the corner of North Shelmore and Perseverance St. With the distinctive European style that Ion is known for, and a warm contemporary feel, the home boasts 34' Living Room ceilings, hardwood floors, open and updated kitchen-family room, gas log double-sided fireplace, a huge media room with surround sound, three bedrooms in the main house and a charming furnished carriage house over the detached garage. This stucco home, recently repainted, has beautiful outdoor lighting to accent the landscaping and beauty of the home. The kitchen is ideal for entertaining and the family chef to work in - quartz counters, five burner gas cooktop with vented hood, Jenn Air wall oven and microwave oven, warming drawer, ice maker and wine cooler.The adjacent keeping room with gas log fireplace is a cozy refuge to relax or watch TV. The elegant living room, with its soaring ceilings and gas log fireplace allows your guests to spread out in style and comfort. Note: The Media Room has full plans to be redesigned as a first floor Master Bedroom. Upstairs, the Master Suite is superb with beautiful wood beams, fireplace, sitting/exercise room, private deck, and luxurious bathroom with spa tub and separate tile shower. Multiple closets adorn the master suite, and the laundry room is right outside in the hallway. There are also two bedrooms with a well-appointed Jack and Jill bathroom and a loft that can be used as a work or play space. There are front and rear porches for enjoying the outdoors, a one-car garage plus a one-car carport ideal for parking your golf cart. Your guests will love having their own space above the garage in the beautifully appointed and furnished carriage house with full bath, kitchenette, washer/dryer and private deck.
Other features are tankless hot water heater, new HVAC system for the second floor, contemporary lighting, metal roof, synthetic turf back yard, spacious driveway for parking multiple vehicles. The Carriage House is ideal for visiting house guests, or as a long-term rental.
Ion owners enjoy miles of sidewalks for walking around the many greenspaces and parks, out along the marsh and creeks, and to the charming village square with restaurants, café's, pub, and shops. The Ion Club is a membership club with world class swimming, tennis and workout facilities. The Ion Creek Club on Hobcaw Creek with boat launch is just three minutes away.
The Ion neighborhood is highly regarded and sought after in Mount Pleasant, SC, one of the most desired beachside towns on the East Coast. Ion is within 5 minutes of getting to the best dining spots in Mount Pleasant, such as Langdons, Wood and Grain or Grace & Grit. Also, just a few minutes to Whole Foods or heading to downtown Charleston. The quaint and beautiful beaches of Sullivans Island are just six miles from this home. The location could not be any better!
Location
State SC
County Charleston
Area 42 - Mt Pleasant S Of Iop Connector
Rooms
Primary Bedroom Level Upper
Master Bedroom Upper Ceiling Fan(s), Multiple Closets, Outside Access, Sitting Room, Walk-In Closet(s)
Interior
Interior Features Ceiling - Cathedral/Vaulted, Ceiling - Smooth, Tray Ceiling(s), High Ceilings, Kitchen Island, Walk-In Closet(s), Ceiling Fan(s), Eat-in Kitchen, Family, Formal Living, Frog Detached, Loft, Media, Pantry, Separate Dining
Heating Heat Pump
Cooling Central Air
Flooring Ceramic Tile, Wood
Fireplaces Number 2
Fireplaces Type Family Room, Gas Log, Living Room, Two
Laundry Laundry Room
Exterior
Exterior Feature Balcony, Lawn Irrigation, Lawn Well, Lighting
Garage Spaces 1.0
Community Features Boat Ramp, Club Membership Available, Dog Park, Trash, Walk/Jog Trails
Utilities Available Dominion Energy, Mt. P. W/S Comm
Roof Type Metal
Porch Deck, Front Porch
Total Parking Spaces 2
Building
Lot Description 0 - .5 Acre
Story 2
Foundation Slab
Sewer Public Sewer
Water Public
Architectural Style Traditional
Level or Stories Two
New Construction No
Schools
Elementary Schools James B Edwards
Middle Schools Moultrie
High Schools Lucy Beckham
Others
Financing Cash, Conventional
Read Less
Want to know what your home might be worth? Contact us for a FREE valuation!

Our team is ready to help you sell your home for the highest possible price ASAP






