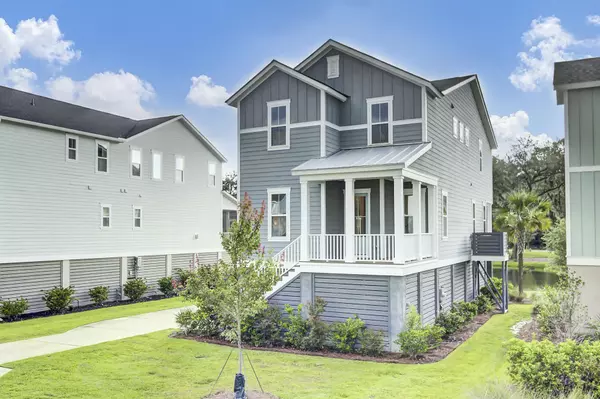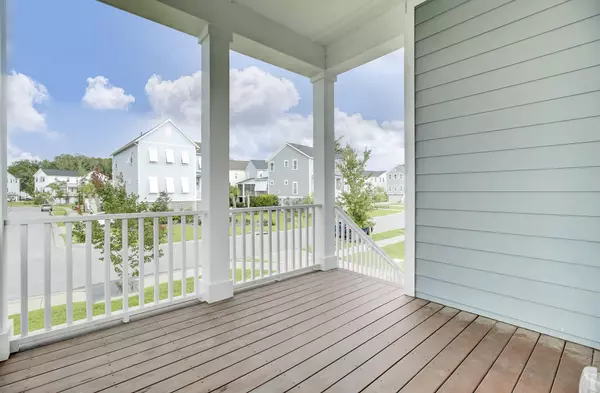Bought with Carolina One Real Estate
$780,000
$799,000
2.4%For more information regarding the value of a property, please contact us for a free consultation.
2663 Colonel Harrison Dr Johns Island, SC 29455
4 Beds
3 Baths
2,513 SqFt
Key Details
Sold Price $780,000
Property Type Single Family Home
Listing Status Sold
Purchase Type For Sale
Square Footage 2,513 sqft
Price per Sqft $310
Subdivision Stonoview
MLS Listing ID 22030526
Sold Date 04/14/23
Bedrooms 4
Full Baths 3
Year Built 2018
Lot Size 6,534 Sqft
Acres 0.15
Property Description
ELEVATED 3 CAR GARAGE ON A PRIVATE POND HOMESITE WITH DEEP WATER COMMUNITY DOCK AT THE END OF THE STREET. Park your boat at dead low tide, watch the Bald Eagles, Egrets and Ospreys from your porch! Fish from your own backyard. ! Open kitchen/dining/family room leads out to full length back porch. Gourmet kitchen with 36'' gas cooktop, double ovens, built in microwave and quartz counters. First floor bedroom with full bath/walk in shower. LVP flooring throughout 1st floor. Second floor has a large Owner's suite with huge shower with dual shower heads, frameless shower door, dual vanities and large walk in closet. Second floor loft is additional family space large enough for all uses. Two additional bedrooms on 2nd floor share a spacious bath.LET'S TALK ABOUT THE GARAGE AND LONG DRIVEWAY. Garage easily fits 3 cars PLUS room for workshop, golf cart or whatever. Full size covered patio off the garage gives additional outdoor living area for grilling overlooking pond. All this plus what Stonoview has to offer. Boat storage allowed in driveways, community dock, play park, community pool and clubhouse, walking trails, sidewalks, oyster house, and multiple community events throughout the year. Just wait for Halloween and Christmas! This is an active community waiting for you to join! BOTH SELLERS ARE LICENSED REAL ESTATE AGENTS
Location
State SC
County Charleston
Area 23 - Johns Island
Rooms
Master Bedroom Ceiling Fan(s), Walk-In Closet(s)
Interior
Interior Features Ceiling - Smooth, High Ceilings, Kitchen Island, Walk-In Closet(s), Ceiling Fan(s), Bonus, Eat-in Kitchen, Family, Entrance Foyer, Game, Great, Living/Dining Combo, Loft, Media, In-Law Floorplan, Office, Pantry, Study
Heating Heat Pump, Natural Gas
Cooling Central Air
Flooring Ceramic Tile
Laundry Laundry Room
Exterior
Garage Spaces 5.0
Community Features Clubhouse, Dock Facilities, Trash, Walk/Jog Trails
Utilities Available Berkeley Elect Co-Op, Charleston Water Service, Dominion Energy, John IS Water Co
Waterfront Description Pond, Pond Site, River Access
Roof Type Architectural
Porch Deck, Covered, Front Porch
Total Parking Spaces 5
Building
Story 2
Foundation Raised
Sewer Public Sewer
Water Public
Architectural Style Traditional
Level or Stories Two, 3 Stories
New Construction No
Schools
Elementary Schools Mt. Zion
Middle Schools Haut Gap
High Schools St. Johns
Others
Financing Any, Cash, Conventional
Special Listing Condition 10 Yr Warranty
Read Less
Want to know what your home might be worth? Contact us for a FREE valuation!

Our team is ready to help you sell your home for the highest possible price ASAP






