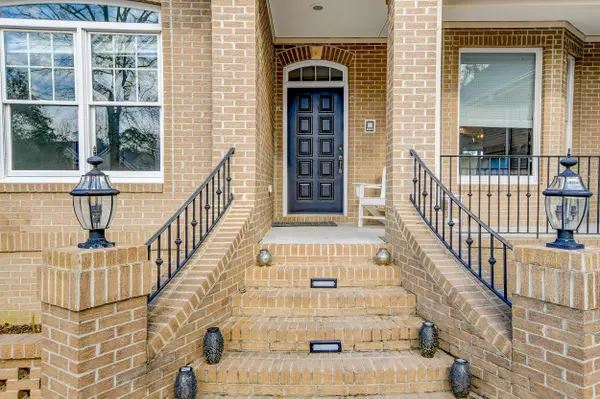Bought with Keller Williams Realty Charleston West Ashley
$800,000
$785,000
1.9%For more information regarding the value of a property, please contact us for a free consultation.
4204 Persimmon Woods Dr North Charleston, SC 29420
5 Beds
5 Baths
4,795 SqFt
Key Details
Sold Price $800,000
Property Type Single Family Home
Listing Status Sold
Purchase Type For Sale
Square Footage 4,795 sqft
Price per Sqft $166
Subdivision Coosaw Creek Country Club
MLS Listing ID 23002674
Sold Date 04/14/23
Bedrooms 5
Full Baths 5
Year Built 1999
Lot Size 0.510 Acres
Acres 0.51
Property Description
IMMACULATE, TURN-KEY HOME! Located on a stunning half acre lot in the gated Coosaw Creek Country Club community in North Charleston, this spectacular custom home offers pond and golf course views, an elegant and functional interior, an in-law suite, and is completely move-in ready! From the moment that you enter the circular driveway and head towards the home, you will immediately take in the landscaped setting with mature trees and bushes. A brick fence lines the driveway and leads you to the home with an attractive brick exterior. As soon as you enter, you'll realize just how special this immaculate property truly is! To the right of the entry, this spacious formal dining room has bay windows and offers you and your guests a delightful placeto relax and enjoy a fine meal. From here, the space opens up to the glorious family room, living room, and kitchen. The space is clearly meant to wow and it doesn't disappoint! The kitchen has not one but two islands with quartz countertops, one of which has a breakfast bar, storage, a sink and a dishwasher. The kitchen continues with expansive white cabinetry, two built-in wine racks, a striking tile backsplash, stainless steel appliances including a gas cooktop with a hood vent, and a second sink. Just off the kitchen, a huge butler's pantry with tons of storage can be found. The living room looks like something out of an architectural magazine with generously sized windows looking out to the pond and golf course as well as a statement fireplace. An additional family room with built-ins and shiplap accents can be found just off the space...perfect for catching up on your favorite TV shows or a great movie. The sunroom is flooded with natural light and provides a wonderful place to cozy up with a good book. From here, you can access the massive deck where you can enjoy outdoor dining, relaxing, and the incredible pond and golf course views. Just off main living area, you will find the remarkable owner's suite with sensational views as well as a spa-like en-suite bathroom with two separate vanities and toilets, two separate walk-in closets, and a massive step-in the shower with multiple shower heads. Three additional bedrooms, two with en-suite baths, a massive bonus, space/bedroom, and an in-law suite complete with an en-suite bath, a kitchenette, and a separate entrance can also be found within this home. Additional noteworthy features include a new whole-house water filtration system, four new HVAC systems, an updated, app-controlled sprinkler system, a new roof, a new dormer window, and a re-sodded yard, all in 2022. The Coosaw Creek Country Club community offers a club with a restaurant, golf, tennis, swimming, a recreational court, and social events. This property is conveniently located 3.2 miles from Bosch, 4.8 miles from Mercedes, 8.5 miles from Charleston International Airport, and 16.5 miles from downtown Charleston. Don't miss out on your chance to own something truly special. Book your showing today!
Location
State SC
County Dorchester
Area 61 - N. Chas/Summerville/Ladson-Dor
Rooms
Primary Bedroom Level Lower
Master Bedroom Lower Ceiling Fan(s), Multiple Closets, Walk-In Closet(s)
Interior
Interior Features Ceiling - Smooth, Kitchen Island, Walk-In Closet(s), Ceiling Fan(s), Central Vacuum, Bonus, Eat-in Kitchen, Family, Formal Living, Entrance Foyer, Living/Dining Combo, In-Law Floorplan, Office, Pantry, Separate Dining, Sun
Heating Electric
Cooling Central Air
Flooring Ceramic Tile, Wood
Fireplaces Number 1
Fireplaces Type Living Room, One
Laundry Laundry Room
Exterior
Exterior Feature Lawn Irrigation
Garage Spaces 2.0
Community Features Clubhouse, Gated, Golf Course, Pool, Security, Tennis Court(s), Trash
Utilities Available Dominion Energy, Dorchester Cnty Water and Sewer Dept
Waterfront Description Pond
Roof Type Architectural
Porch Deck, Front Porch
Total Parking Spaces 2
Building
Lot Description .5 - 1 Acre, 0 - .5 Acre, Interior Lot, On Golf Course
Story 1
Foundation Crawl Space
Sewer Public Sewer
Water Public
Architectural Style Traditional
Level or Stories One
New Construction No
Schools
Elementary Schools Joseph Pye
Middle Schools River Oaks
High Schools Ft. Dorchester
Others
Financing Any
Read Less
Want to know what your home might be worth? Contact us for a FREE valuation!

Our team is ready to help you sell your home for the highest possible price ASAP






