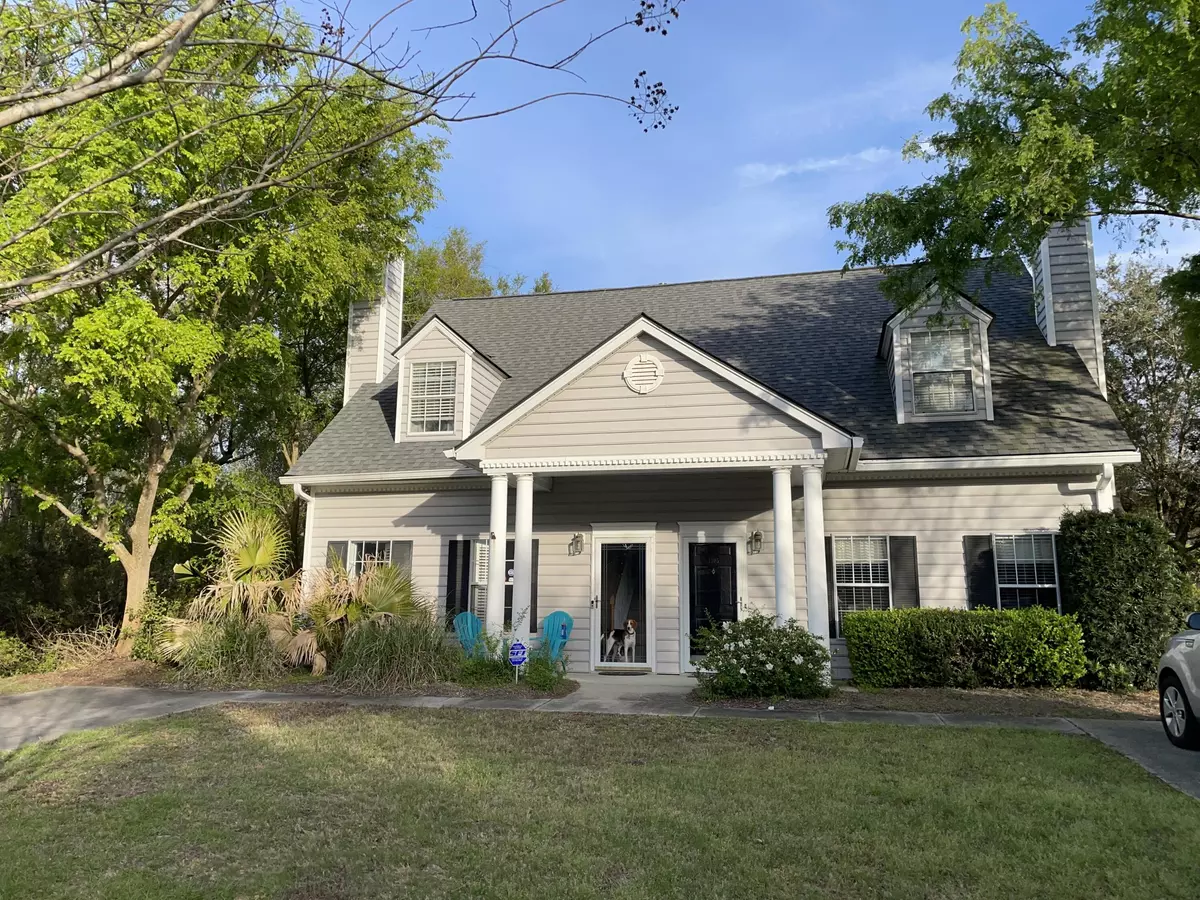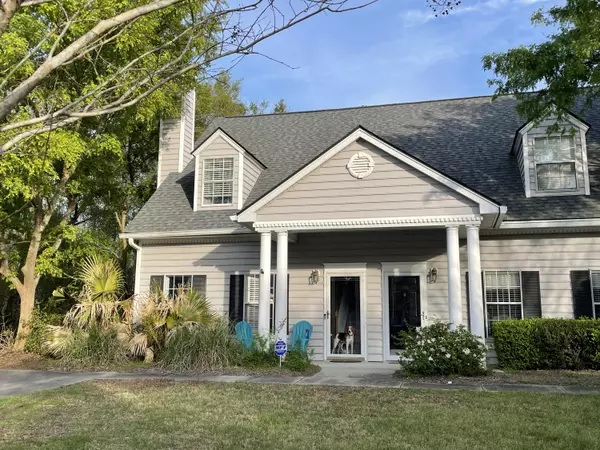Bought with Dunes Properties of Chas Inc
$350,000
$330,000
6.1%For more information regarding the value of a property, please contact us for a free consultation.
1301 Fenwick Plantation Rd Johns Island, SC 29455
3 Beds
2 Baths
1,417 SqFt
Key Details
Sold Price $350,000
Property Type Townhouse
Sub Type Townhouse
Listing Status Sold
Purchase Type For Sale
Square Footage 1,417 sqft
Price per Sqft $247
Subdivision The Gates Of Fenwick Plantation
MLS Listing ID 23005326
Sold Date 04/12/23
Bedrooms 3
Full Baths 2
Year Built 2002
Lot Size 4,356 Sqft
Acres 0.1
Property Description
This charming townhome on beautiful Johns Island is the perfect mix of convenient city living and a nature lover's paradise! This home not only has curb appeal but boasts a side yard that backs to a wooded buffer and a fenced-in back yard that overlooks a serene pond. Inside you will find plenty of natural light and an open floor plan. The family room welcomes you with its gas fireplace, crown molding and wood laminate flooring. Just down the hall, you will find a spacious kitchen complete with corian countertops, gas stove, tile flooring and an attached dining area. From there, you can go out the french doors to the screened in porch and enjoy nature all around you. The back yard is fenced-in but the fence doesn't impede the beautiful pond view. There is a bedroom as well on the firstfloor that also has french doors that lead to the screened-in porch/backyard oasis and shares an en-suite bathroom. Upstairs you will find the roomy, primary bedroom and bathroom that offers a nice sized walk-in closet. There is also a guest bedroom with large walk-in closet as well. Other important features about this home include: newer roof (2019), newer HVAC system (2019), multiple, large closets, utility closet on screened-in porch, exterior shed will convey, "leaf guard" gutters, sun tunnel in kitchen, ballistic window film on all windows, plantation shutters in family room, premium blinds on upstairs windows, motion sensor exterior floodlights, peach tree in fenced-in backyard, Honeywell digital thermostat, privacy out of almost every window, the option to have the primary bedroom on the first or second floor and homeowner reports seeing herons, cranes, geese, deer, hawks and turtles. This neighborhood has sidewalks, dog stations and weekly food trucks. It's also close to all of the restaurants and breweries on Johns Island and a short drive to many area attractions, such as, boat landings, golf courses, beaches, shopping and downtown Charleston. Don't miss out on this fantastic opportunity.
Location
State SC
County Charleston
Area 23 - Johns Island
Rooms
Master Bedroom Ceiling Fan(s), Walk-In Closet(s)
Interior
Interior Features Ceiling - Smooth, Garden Tub/Shower, Walk-In Closet(s), Ceiling Fan(s), Eat-in Kitchen, Family, Entrance Foyer, Pantry, Utility
Heating Electric
Cooling Central Air
Flooring Ceramic Tile, Laminate
Fireplaces Number 1
Fireplaces Type Family Room, Gas Log, One
Exterior
Fence Fence - Wooden Enclosed
Community Features Trash
Utilities Available Charleston Water Service, Dominion Energy, John IS Water Co
Waterfront Description Lagoon
Roof Type Architectural
Porch Front Porch, Screened
Parking Type Off Street
Building
Lot Description 0 - .5 Acre
Story 2
Foundation Slab
Sewer Public Sewer
Water Public
Level or Stories Two
New Construction No
Schools
Elementary Schools Angel Oak
Middle Schools Haut Gap
High Schools St. Johns
Others
Financing Any
Read Less
Want to know what your home might be worth? Contact us for a FREE valuation!

Our team is ready to help you sell your home for the highest possible price ASAP





