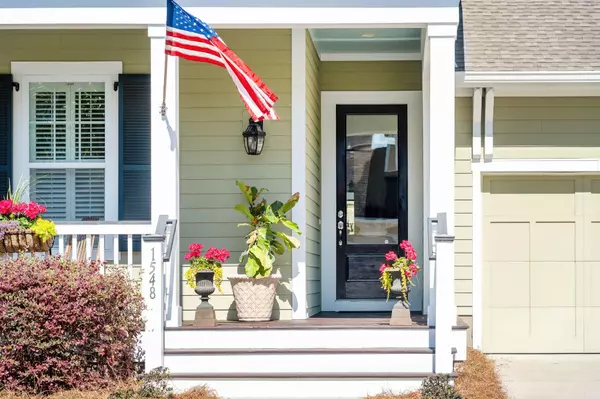Bought with St. Germain Properties LLC
$787,000
$799,999
1.6%For more information regarding the value of a property, please contact us for a free consultation.
1548 Watoga Way Mount Pleasant, SC 29466
4 Beds
2 Baths
2,161 SqFt
Key Details
Sold Price $787,000
Property Type Single Family Home
Sub Type Single Family Detached
Listing Status Sold
Purchase Type For Sale
Square Footage 2,161 sqft
Price per Sqft $364
Subdivision Carolina Park
MLS Listing ID 23005828
Sold Date 04/10/23
Bedrooms 4
Full Baths 2
Year Built 2013
Lot Size 8,276 Sqft
Acres 0.19
Property Description
Welcome to your future beautiful home in Carolina Park. One of Mt Pleasant's most desirable neighborhoods. This classic southern home is a highly sought after ranch style floor plan which offers one level living. You will find the street lovely as the home is located right at the edge of the cul de sac. The home features a large front side yard and a rod iron fenced in backyard. As you pull up to this low country home, you will find a freshly sanded and painted wide porch with a porch swing and two rockers to enjoy your sweet tea. You will also notice a recently stained 8-foot tall solid wood door with glass paneling that opens to a striking foyer. As you proceed through the foyer you will have three bedrooms immediately to your left in the front of the house that have access to a habath.
What you will love about this floor plan is the spacious living room with an open concept. Much of the lighting has been enhanced to give this home an even more elevated feel and look.
The kitchen has an amazing oversized island, which is perfect for gatherings or more dining seating. As you wash dishes you will get lost in your own thoughts with the beautiful view that overlooks the lovely pond in the backyard.
Do you like to cook or entertain? You will have no problem with cabinet or counter space in this kitchen. You will also find a brand new Smart refrigerator that takes pictures of what is inside just in case you find yourself at the grocery store forgetting what you may need. Pretty handy right?!
The master bedroom suite provides more seclusion as it sits in the back of the house away from the other three bedrooms. The future homeowner will wake up to a view of the pond from the master. What makes this master suite unique is that the walk in shower is handicap accessible, allowing a wheel chair to roll in at ease.
New screens and fresh paint have all been completed on the backyard porch. The hot tub conveys as well.
This floor plan is for all ages. A perfect home for a growing family or retirees.
The future homeowner will find this location of the home convenient to the local Carolina Park Elementary, Cario or Laing Middle and top high schools, Wando or Oceanside. All are all within 1-3 miles of this home.
The ease of the playground, community pool, neighborhood Pavilion, Dog Park, Tennis and PickleBall courts are a walk around the corner. Don't forget to hit up the Food Trucks that come once a week and hang by the pool.
Work from home? Not only does this floor plan have a room for a home office, but less than a mile away is the State of the Art Mount Pleasant library. There are conference rooms, study rooms, computers and printers. along with a great children's area tucked in the back.
If you run out of something and need to head to the grocery store, don't fret because you are only a few miles away from grocery stores, Costco, local restaurants and shopping.
Carolina Park is known for its southern porches, walking trails, amenities as well as its community festivities around holidays. Santa visits during Christmas and right around the corner the big Easter Egg hunt will occur.
Can you see why this neighborhood is so desirable now?
Location
State SC
County Charleston
Area 41 - Mt Pleasant N Of Iop Connector
Region The Village at Carolina Park
City Region The Village at Carolina Park
Rooms
Primary Bedroom Level Lower
Master Bedroom Lower Walk-In Closet(s)
Interior
Interior Features High Ceilings, Kitchen Island, Walk-In Closet(s), Family, Entrance Foyer, Living/Dining Combo
Heating Natural Gas
Cooling Central Air
Flooring Stone, Wood
Fireplaces Type Gas Log
Laundry Laundry Room
Exterior
Garage Spaces 2.0
Fence Wrought Iron
Community Features Clubhouse, Dog Park, Park, Pool, Tennis Court(s), Trash, Walk/Jog Trails
Utilities Available Berkeley Elect Co-Op, Dominion Energy, Mt. P. W/S Comm
Waterfront Description Pond
Roof Type Asphalt
Handicap Access Handicapped Equipped
Porch Covered, Front Porch, Screened
Parking Type 2 Car Garage, Attached
Total Parking Spaces 2
Building
Lot Description 0 - .5 Acre, Cul-De-Sac
Story 1
Foundation Raised Slab
Sewer Public Sewer
Architectural Style Ranch
Level or Stories One
New Construction No
Schools
Elementary Schools Carolina Park
Middle Schools Cario
High Schools Wando
Others
Financing Any
Special Listing Condition 10 Yr Warranty
Read Less
Want to know what your home might be worth? Contact us for a FREE valuation!

Our team is ready to help you sell your home for the highest possible price ASAP






