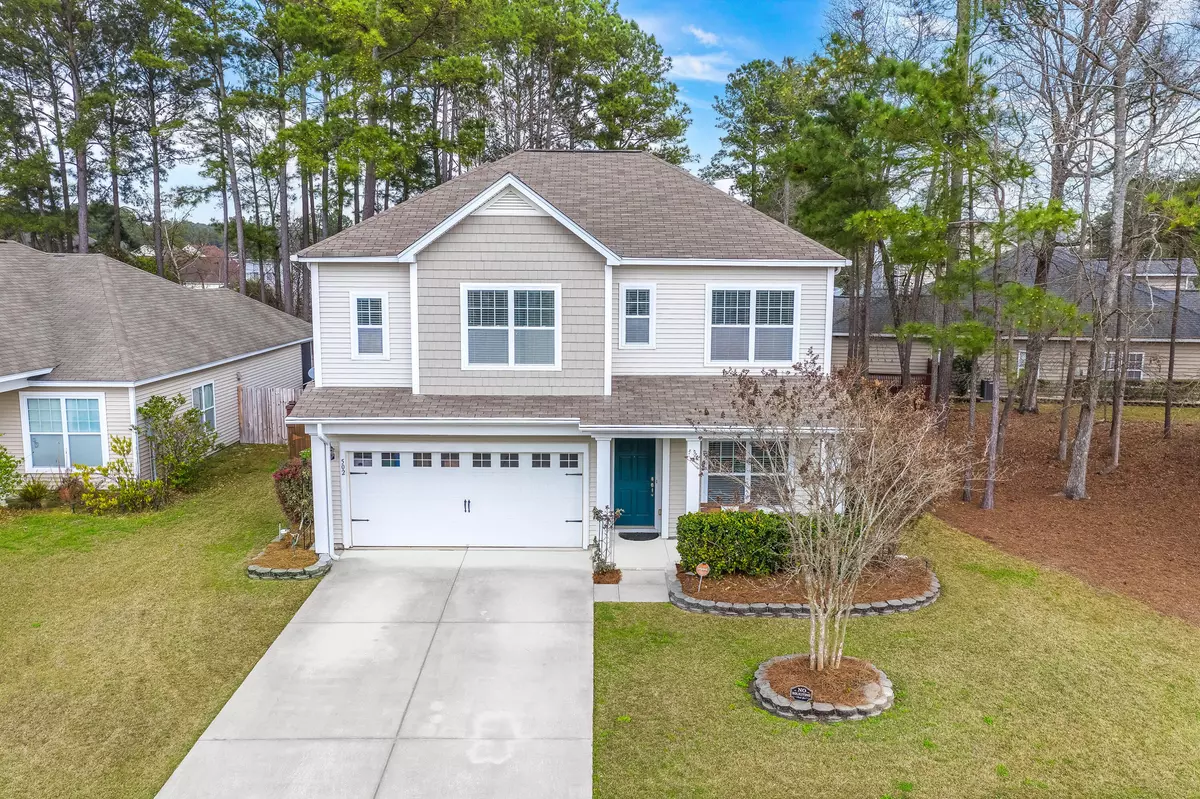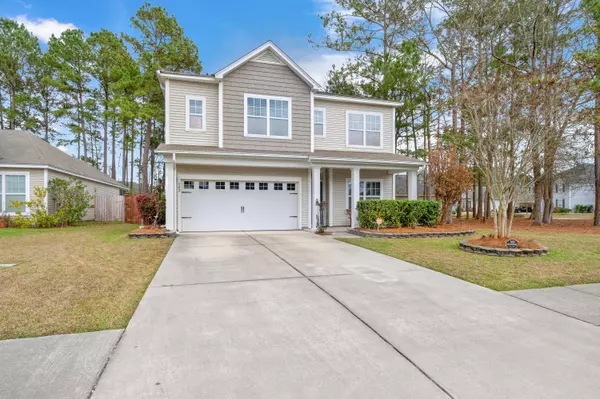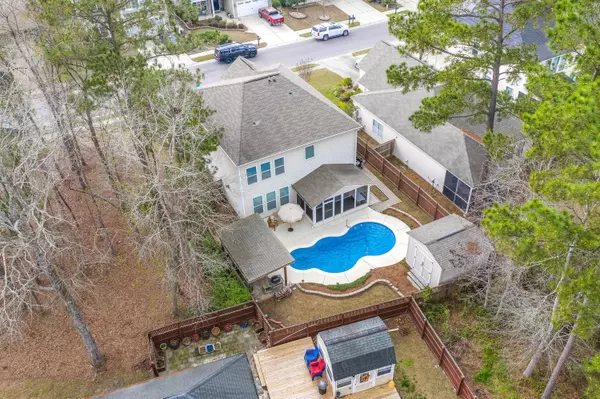Bought with Matt O'Neill Real Estate
$419,500
$409,500
2.4%For more information regarding the value of a property, please contact us for a free consultation.
502 Crossland Dr Moncks Corner, SC 29461
4 Beds
2.5 Baths
2,471 SqFt
Key Details
Sold Price $419,500
Property Type Single Family Home
Listing Status Sold
Purchase Type For Sale
Square Footage 2,471 sqft
Price per Sqft $169
Subdivision Foxbank Plantation
MLS Listing ID 23004270
Sold Date 04/18/23
Bedrooms 4
Full Baths 2
Half Baths 1
Year Built 2011
Lot Size 6,534 Sqft
Acres 0.15
Property Description
HUGE PRICE DROP, Sellers are under contract with a new home! Welcome Home to Foxbank Plantation! This home sits adjacent to a large corner lot that cannot be built on and has partial woods behind it. When entering the home you are greeted by the beautiful laminate flooring. Full office space with French doors is just off the foyer. Downstairs features granite counter tops, 42'' cabinets, ceramic tile flooring and beautiful custom fireplace. Upstairs you will find a large owners retreat with large walk in closet. There is a loft and 3 additional bedrooms and bathroom also located upstairs. Walking out the backdoor you are greeted by your own backyard oasis with outdoor kitchen and large salt water pool with all new pump system.This neighborhood also features a state of the art Elementary school, daycare, firehouse and shopping and restaurants for your convenience. A brand new grocery store that just opened in 2022 is just 1/2 mile up the road. Additional notes of the home, Shed conveys with 20 amp. 4 Season gas grill conveys with outdoor kitchen. AC coil replaced in 2020. New Rinnai Tankless hot water heater. Transferrable Choice home warranty. Washer and Dryer and fridge in garage conveys. Natural gas/electric fireplace just recently inspected.
Location
State SC
County Berkeley
Area 73 - G. Cr./M. Cor. Hwy 17A-Oakley-Hwy 52
Rooms
Primary Bedroom Level Upper
Master Bedroom Upper Ceiling Fan(s), Garden Tub/Shower, Walk-In Closet(s)
Interior
Interior Features Ceiling - Smooth, Garden Tub/Shower, Kitchen Island, Walk-In Closet(s), Ceiling Fan(s), Eat-in Kitchen, Family, Entrance Foyer, Living/Dining Combo, Office, Pantry, Study, Utility
Heating Heat Pump
Cooling Central Air
Flooring Ceramic Tile, Laminate
Fireplaces Number 1
Fireplaces Type Family Room, One
Laundry Laundry Room
Exterior
Garage Spaces 2.0
Fence Privacy, Fence - Wooden Enclosed
Pool In Ground
Community Features Dog Park, Fitness Center, Pool, Trash, Walk/Jog Trails
Utilities Available BCW & SA, Berkeley Elect Co-Op
Roof Type Asphalt
Porch Front Porch, Screened
Total Parking Spaces 2
Private Pool true
Building
Lot Description 0 - .5 Acre
Story 2
Foundation Slab
Sewer Public Sewer
Water Public
Architectural Style Traditional
Level or Stories Two
New Construction No
Schools
Elementary Schools Foxbank
Middle Schools Berkeley
High Schools Berkeley
Others
Financing Any
Read Less
Want to know what your home might be worth? Contact us for a FREE valuation!

Our team is ready to help you sell your home for the highest possible price ASAP






