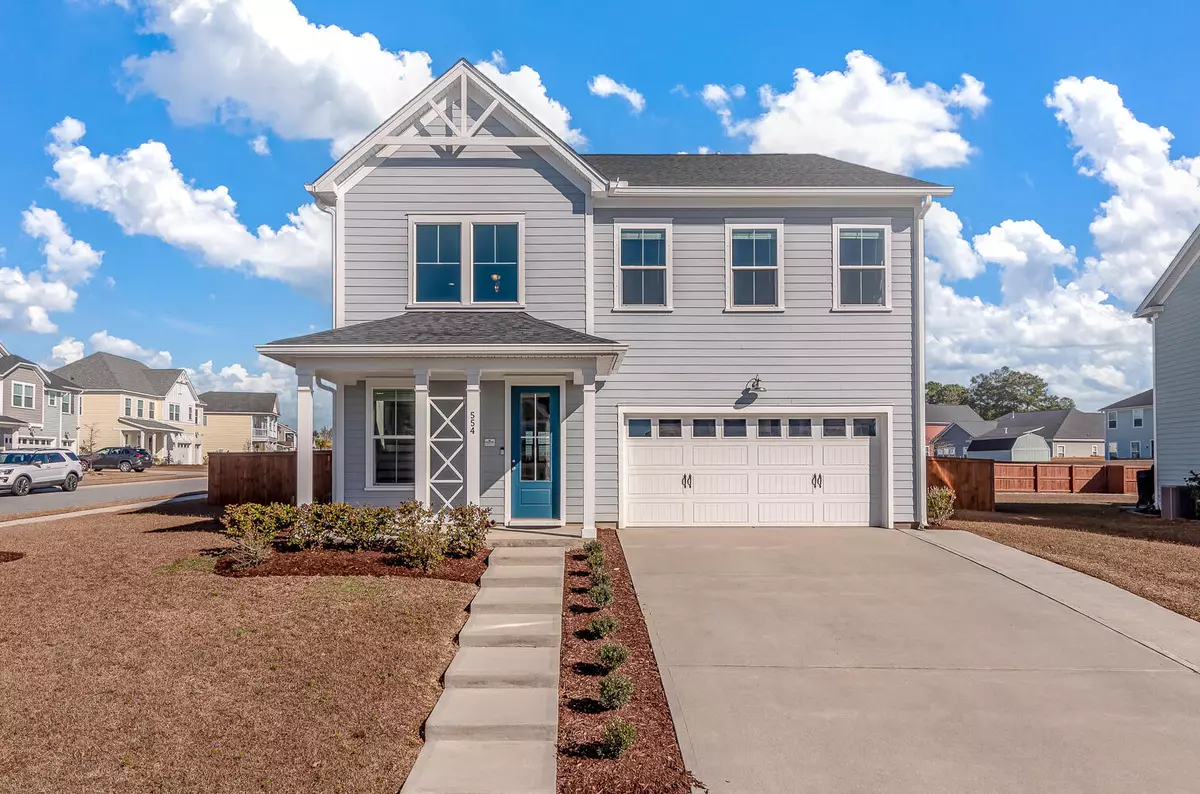Bought with Smoak and Associates Real Estate, LLC
$399,000
$399,999
0.2%For more information regarding the value of a property, please contact us for a free consultation.
554 Pendleton Dr Moncks Corner, SC 29461
4 Beds
3.5 Baths
2,605 SqFt
Key Details
Sold Price $399,000
Property Type Single Family Home
Listing Status Sold
Purchase Type For Sale
Square Footage 2,605 sqft
Price per Sqft $153
Subdivision Foxbank Plantation
MLS Listing ID 23001571
Sold Date 03/02/23
Bedrooms 4
Full Baths 3
Half Baths 1
Year Built 2018
Lot Size 9,147 Sqft
Acres 0.21
Property Description
Welcome home to Foxbank Plantation, a community that incorporates the beauty of the Lowcountry, with numerous amenities including a picturesque 67-acre lake with a dock, a several ponds, resort-style swimming pools, private gym, and great lawn with open-air pavilion. This home is one of the few that was built by Sabal Homes (now Toll Brothers). The Taylor offers an open floor plan with large eat-in kitchen and family room situated on the first floor. A spacious loft on the second story makes this home truly versatile. The large 2nd floor master suite offers high trey ceilings, plenty of closet space, and a large a generous master bath with dual sinks and walk in closet. The home has a wonderful, screened-in porch perfect for entertaining outdoors.Foxbank Plantation is a very unique and lively community that features a seamless integration of residences, stores & restaurants, churches, an elementary school, a pre-school, and retail offices nestled within 800 acres, including 141 acres of protected wetlands, in Moncks Corner. The neighborhood also has two swimming pools, a fenced in dog park, walking trails, a community garden, and multiple playgrounds for the kids to use.
Location
State SC
County Berkeley
Area 73 - G. Cr./M. Cor. Hwy 17A-Oakley-Hwy 52
Region Lakeside
City Region Lakeside
Rooms
Primary Bedroom Level Upper
Master Bedroom Upper Ceiling Fan(s), Multiple Closets
Interior
Interior Features Ceiling - Smooth, Tray Ceiling(s), High Ceilings, Garden Tub/Shower, Kitchen Island, Walk-In Closet(s), Eat-in Kitchen, Entrance Foyer, Great, Living/Dining Combo, Loft, Pantry, Separate Dining
Heating Forced Air, Natural Gas
Cooling Central Air
Flooring Ceramic Tile, Vinyl
Laundry Laundry Room
Exterior
Garage Spaces 2.0
Fence Fence - Wooden Enclosed
Community Features Dock Facilities, Fitness Center, Park, Pool, Trash, Walk/Jog Trails
Utilities Available Berkeley Elect Co-Op, Dominion Energy, Moncks Corner
Roof Type Architectural
Porch Front Porch, Screened
Total Parking Spaces 2
Building
Lot Description 0 - .5 Acre
Story 2
Foundation Slab
Sewer Public Sewer
Water Public
Architectural Style Traditional
Level or Stories Two
New Construction No
Schools
Elementary Schools Foxbank
Middle Schools Berkeley
High Schools Berkeley
Others
Financing Cash, Conventional, 1031 Exchange, FHA, VA Loan
Special Listing Condition 10 Yr Warranty
Read Less
Want to know what your home might be worth? Contact us for a FREE valuation!

Our team is ready to help you sell your home for the highest possible price ASAP






