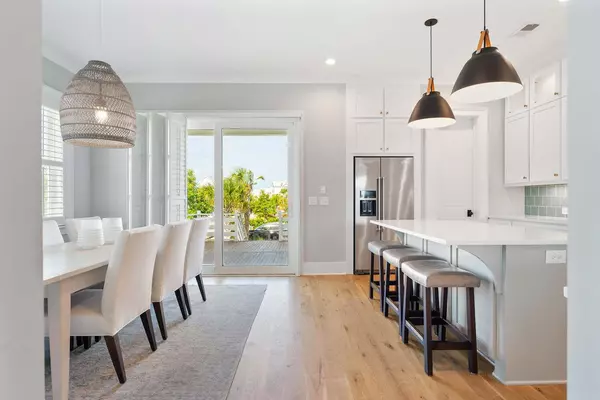Bought with Kiawah River Real Estate Company, LLC
$1,195,000
$1,245,000
4.0%For more information regarding the value of a property, please contact us for a free consultation.
5785 Kiawah River Dr Johns Island, SC 29455
4 Beds
3.5 Baths
2,798 SqFt
Key Details
Sold Price $1,195,000
Property Type Single Family Home
Sub Type Single Family Detached
Listing Status Sold
Purchase Type For Sale
Square Footage 2,798 sqft
Price per Sqft $427
Subdivision Kiawah River
MLS Listing ID 23002236
Sold Date 04/20/23
Bedrooms 4
Full Baths 3
Half Baths 1
Year Built 2020
Lot Size 6,969 Sqft
Acres 0.16
Property Description
The charming Strait plan has been designed to create open spaces for entertaining and enjoyment, while also allotting for some secluded areas to relax and unwind. Double porches on the front of the home allow views of Jack Island Pond, while a back porch overlooking a lush, fenced yard has access from both the kitchen/breakfast room and the primary bedroom. The spacious primary bedroom sits on the first floor while the three secondary bedrooms and a large bonus room are on the second floor. All living areas including bedrooms have beautiful site finished hardwood floors. The home is a short walk to the Spring House, Kiawah River's waterfront swim and fitness facility, as well as the community dock, boat landing, Coastal Expeditions outfitter and Kiawah River's expansive trail system.Kiawah River, Charleston's first Agrihood, is a waterfront community with a carefully designed master plan that embraces the sea islands lifestyle. Plans include residential, retail and hospitality offerings featuring sea islands architecture. Construction on The Dunlin, Auberge Resorts Collection's 72-room waterfront boutique inn is well underway. Residents and visitors enjoy active outdoor pursuits and proximity to Charleston. Kiawah River is situated on 2,000 acres and encompasses 20 miles of shoreline, a 100-acre working farm and abundant green space.
Location
State SC
County Charleston
Area 23 - Johns Island
Rooms
Primary Bedroom Level Lower
Master Bedroom Lower Ceiling Fan(s), Multiple Closets, Outside Access, Walk-In Closet(s)
Interior
Interior Features Ceiling - Smooth, High Ceilings, Kitchen Island, Walk-In Closet(s), Ceiling Fan(s), Bonus, Eat-in Kitchen, Family, Pantry
Heating Electric, Heat Pump
Cooling Central Air
Flooring Ceramic Tile, Wood
Fireplaces Number 1
Fireplaces Type Family Room, Gas Log, One
Laundry Laundry Room
Exterior
Exterior Feature Balcony, Lawn Irrigation
Garage Spaces 2.0
Fence Fence - Wooden Enclosed
Community Features Boat Ramp, Clubhouse, Dock Facilities, Fitness Center, Pool, RV/Boat Storage, Sauna, Trash, Walk/Jog Trails
Utilities Available Berkeley Elect Co-Op, John IS Water Co
Roof Type Metal
Porch Deck, Front Porch
Parking Type 2 Car Garage, Detached, Garage Door Opener
Total Parking Spaces 2
Building
Lot Description 0 - .5 Acre
Story 2
Foundation Crawl Space
Sewer Private Sewer
Water Public
Architectural Style Craftsman
Level or Stories Two
New Construction No
Schools
Elementary Schools Mt. Zion
Middle Schools Haut Gap
High Schools St. Johns
Others
Financing Any
Read Less
Want to know what your home might be worth? Contact us for a FREE valuation!

Our team is ready to help you sell your home for the highest possible price ASAP






