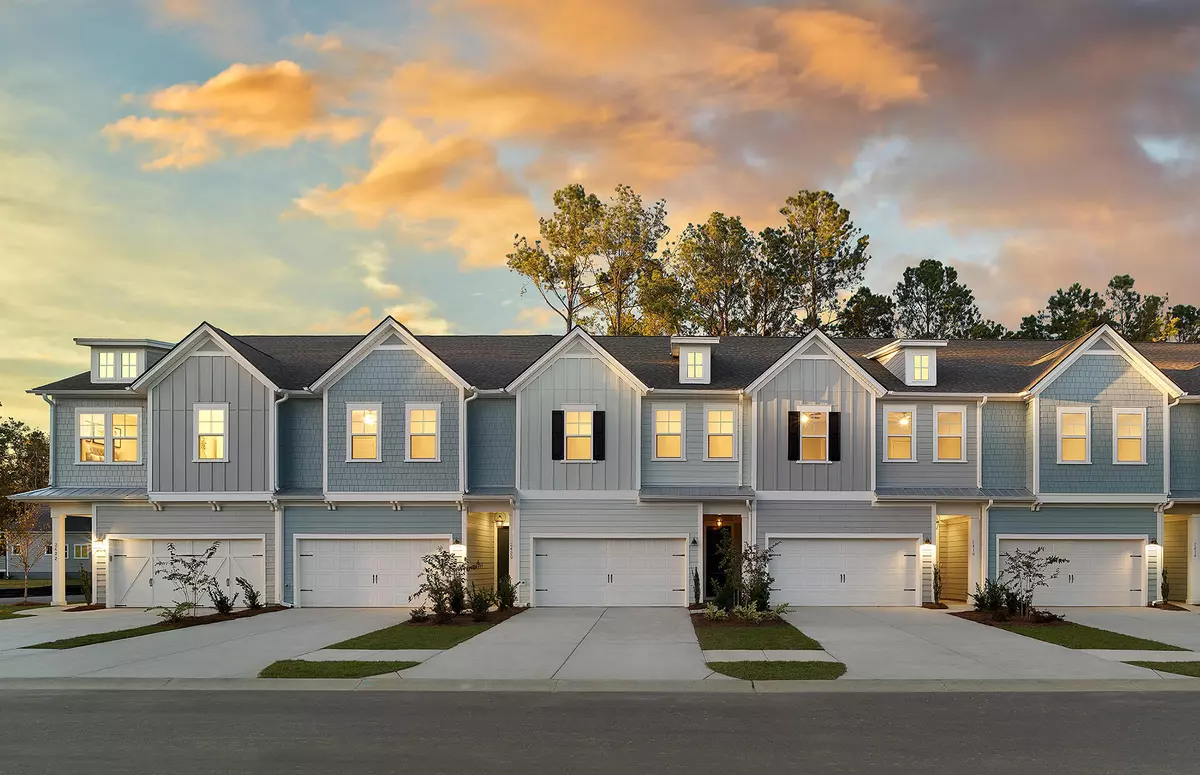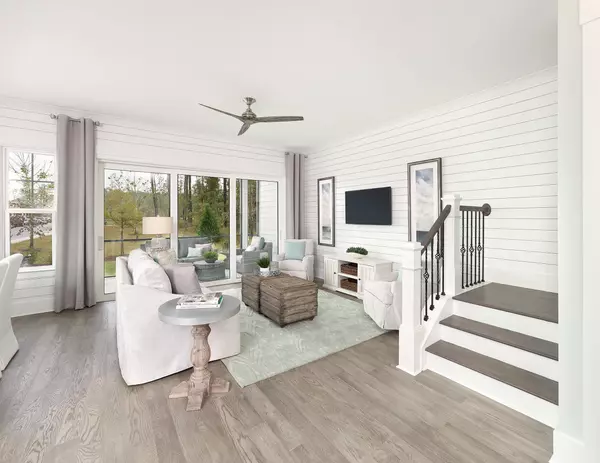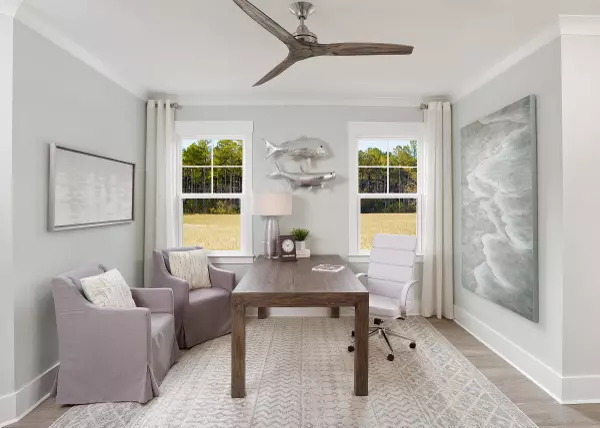Bought with Keller Williams Realty Charleston
$630,000
$637,965
1.2%For more information regarding the value of a property, please contact us for a free consultation.
2649 Balena Dr Mount Pleasant, SC 29466
3 Beds
2.5 Baths
2,090 SqFt
Key Details
Sold Price $630,000
Property Type Townhouse
Sub Type Townhouse
Listing Status Sold
Purchase Type For Sale
Square Footage 2,090 sqft
Price per Sqft $301
Subdivision Dunes West
MLS Listing ID 22029253
Sold Date 04/19/23
Bedrooms 3
Full Baths 2
Half Baths 1
Year Built 2023
Lot Size 4,356 Sqft
Acres 0.1
Property Description
Highly desirable END UNIT! This stunning and spacious, open design townhome features 3 bedrooms, 2.5 baths, screened porch and 2,090 sq feet. The gourmet kitchen has plenty of storage space and functionality including cabinets featuring glass uppers, large chef's island with extra storage on both sides, quartz countertops and soft close drawers and doors. The large great room and dining area leading to the screened porch are made for entertaining friends and family. Upstairs showcases an owner's suite with a spa-sized shower complete with a rainfall shower head and large walk-in closet, two additional bedrooms and a multi-use loft area offers low-maintenance coastal living!Close proximity to grocery stores, restaurants, and easy access to Dunes West amenities. Estimated completion late May - July 2023!
Location
State SC
County Charleston
Area 41 - Mt Pleasant N Of Iop Connector
Region The Heritage
City Region The Heritage
Rooms
Primary Bedroom Level Upper
Master Bedroom Upper Walk-In Closet(s)
Interior
Interior Features Ceiling - Smooth, High Ceilings, Kitchen Island, Walk-In Closet(s), Eat-in Kitchen, Loft, Pantry, Sun
Heating Natural Gas
Cooling Central Air
Flooring Ceramic Tile, Laminate
Laundry Laundry Room
Exterior
Exterior Feature Lawn Irrigation
Garage Spaces 2.0
Community Features Clubhouse, Club Membership Available, Golf Membership Available, Lawn Maint Incl, Pool, Tennis Court(s), Trash, Walk/Jog Trails
Utilities Available Dominion Energy, Mt. P. W/S Comm
Roof Type Architectural, Asphalt
Porch Patio, Screened
Parking Type 2 Car Garage, Garage Door Opener
Total Parking Spaces 2
Building
Lot Description 0 - .5 Acre, Cul-De-Sac, Wooded
Story 2
Foundation Raised Slab
Sewer Public Sewer
Water Public
Level or Stories Two
New Construction Yes
Schools
Elementary Schools Charles Pinckney Elementary
Middle Schools Cario
High Schools Wando
Others
Financing Any
Special Listing Condition 10 Yr Warranty
Read Less
Want to know what your home might be worth? Contact us for a FREE valuation!

Our team is ready to help you sell your home for the highest possible price ASAP






