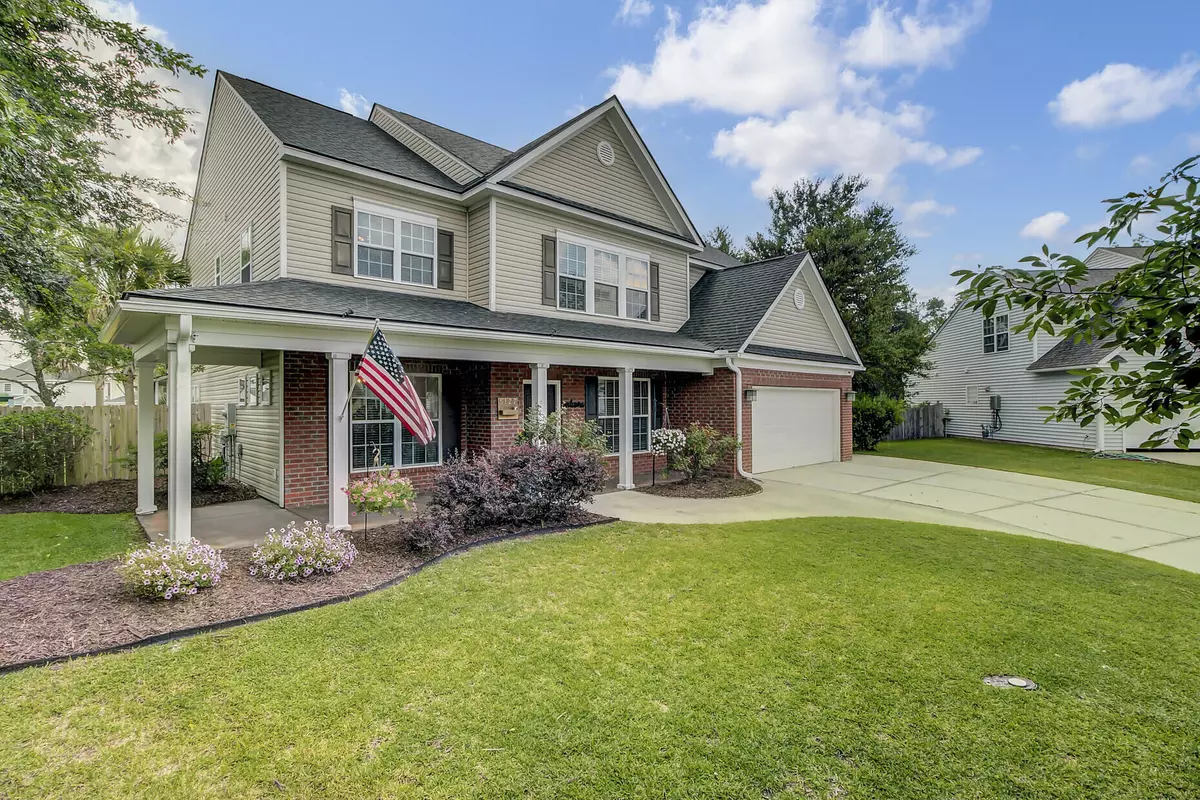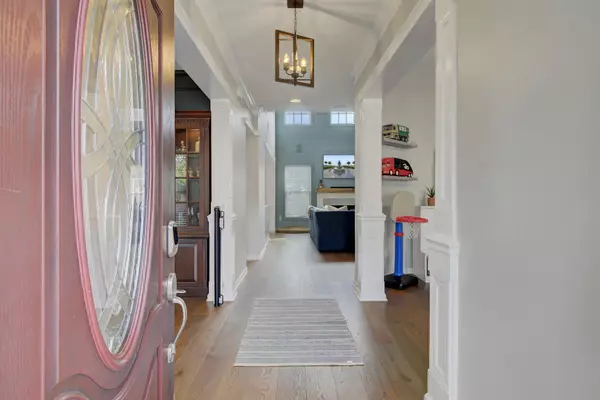Bought with ChuckTown Homes Powered By Keller Williams
$555,000
$515,000
7.8%For more information regarding the value of a property, please contact us for a free consultation.
5127 Timicuan Way Summerville, SC 29485
5 Beds
3 Baths
3,149 SqFt
Key Details
Sold Price $555,000
Property Type Single Family Home
Sub Type Single Family Detached
Listing Status Sold
Purchase Type For Sale
Square Footage 3,149 sqft
Price per Sqft $176
Subdivision Wescott Plantation
MLS Listing ID 22014890
Sold Date 07/06/22
Bedrooms 5
Full Baths 3
Year Built 2007
Lot Size 0.300 Acres
Acres 0.3
Property Description
Situated on a picturesque pond site, this stunning home has all you have been searching for and more. Spanning over 3,000 square feet in the desirable community of Wescott Plantation, this five bedroom, three bathroom home is ideal for families or for entertaining. As you approach, you will immediately notice the professional landscaping, oversized driveway, two car garage, and welcoming front porch. Stepping inside, take note of the gleaming hardwood floors and custom trim found throughout offering that extra touch of sophistication. Flex spaces flank the central hallway which would be perfect as an office or formal living and dining spaces.The hall opens into the massive double height family room complete with a shiplap accent wall, gas fireplace with custom tile, tons of natural light, and the most adorable hidden room under the stairs perfect for your pet or a kids hideaway.
The kitchen overlooks the family room and offers plenty of space as well as bar seating. This chef's appointed kitchen will blow you away with marble countertops, stainless appliances, tons of cabinet space, ample workspace, custom backsplash, upgraded fixtures, and more. The sunroom is off of the kitchen and is currently utilized as a dining space.
Double doors off of the sunroom open to an impressive screened in porch. In addition to the rear porch, there is a spacious paved patio which overlooks the large fenced in backyard with palmetto trees and views of the pond beyond.
Upstairs, a catwalk provides access to the bedrooms and overlooks the main living area below. There are three secondary bedrooms on this level, all of a great size with storage and a full bathroom to share. The laundry room is conveniently located upstairs as well which eliminates hauling heavy laundry baskets up and down the stairs. The most impressive part of the upstairs is the massive master suite. Beyond the spacious bedroom is an insane closet with PLENTY of storage, as well as a full bathroom with separate toilet room, standalone shower, and garden tub. Both upstairs bathrooms have been upgraded with granite countertops.
The level of updates in this home and its close proximity to an international airport, Air Force Base, Bosch, Boeing, Downtown Charleston, area beaches, Tanger Outlets, shopping, restaurants, and more make this property almost too good to be true. Book your showing today!
Location
State SC
County Dorchester
Area 61 - N. Chas/Summerville/Ladson-Dor
Rooms
Primary Bedroom Level Upper
Master Bedroom Upper Ceiling Fan(s), Garden Tub/Shower, Walk-In Closet(s)
Interior
Interior Features Ceiling - Cathedral/Vaulted, Ceiling - Smooth, Tray Ceiling(s), High Ceilings, Garden Tub/Shower, Walk-In Closet(s), Ceiling Fan(s), Eat-in Kitchen, Entrance Foyer, Great, Living/Dining Combo, Loft, In-Law Floorplan, Office, Pantry, Sun
Heating Forced Air, Natural Gas
Cooling Central Air
Flooring Ceramic Tile, Wood
Fireplaces Number 1
Fireplaces Type Family Room, Gas Connection, One
Laundry Laundry Room
Exterior
Garage Spaces 2.0
Fence Fence - Wooden Enclosed
Community Features Golf Course, Golf Membership Available, Park, Pool, Trash
Waterfront true
Waterfront Description Lake Front
Roof Type Asphalt
Porch Patio, Covered, Front Porch
Parking Type 2 Car Garage, Attached
Total Parking Spaces 2
Building
Lot Description 0 - .5 Acre, Cul-De-Sac, High
Story 2
Foundation Slab
Sewer Public Sewer
Water Public
Architectural Style Traditional
Level or Stories Two
New Construction No
Schools
Elementary Schools Fort Dorchester
Middle Schools Oakbrook
High Schools Ft. Dorchester
Others
Financing Cash, Conventional, FHA, VA Loan
Read Less
Want to know what your home might be worth? Contact us for a FREE valuation!

Our team is ready to help you sell your home for the highest possible price ASAP






