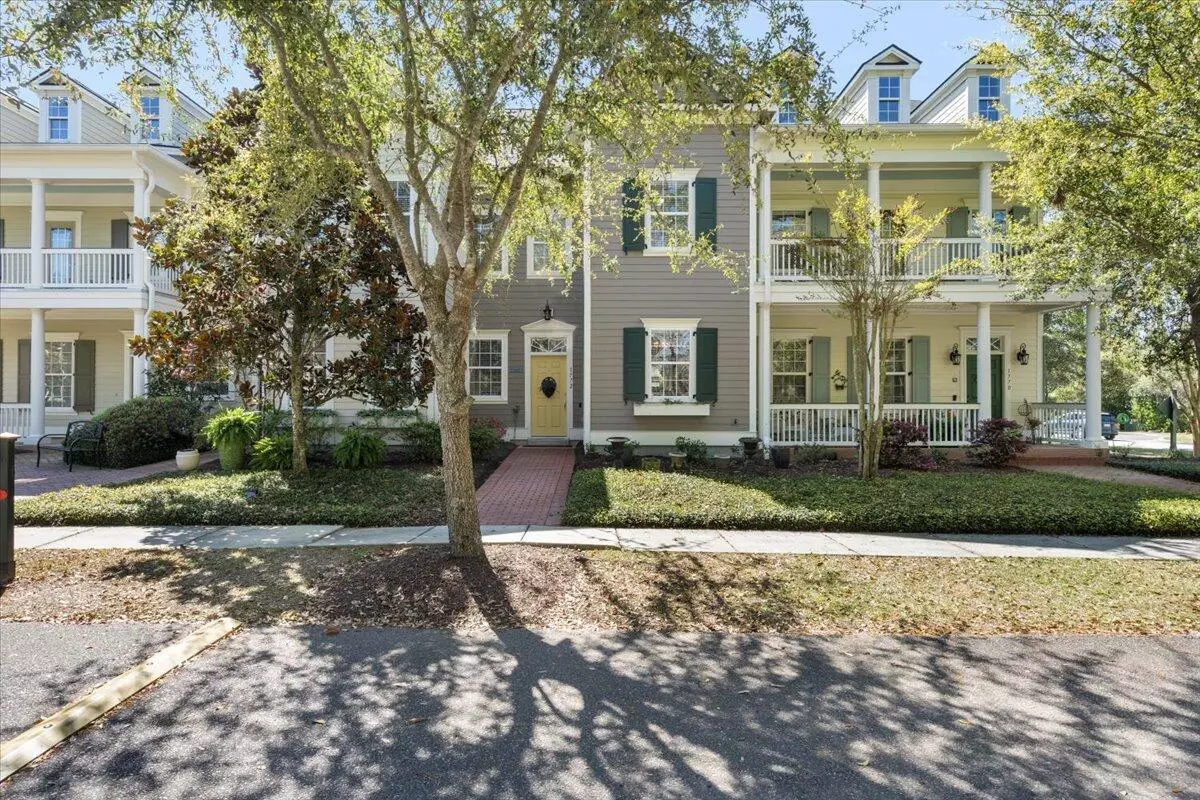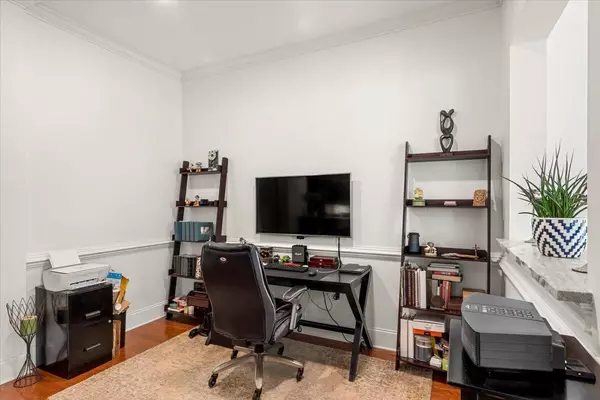Bought with Smith Spencer Real Estate
$550,000
$558,000
1.4%For more information regarding the value of a property, please contact us for a free consultation.
1772 Tennyson Row #48 Mount Pleasant, SC 29466
3 Beds
2.5 Baths
2,026 SqFt
Key Details
Sold Price $550,000
Property Type Townhouse
Sub Type Townhouse
Listing Status Sold
Purchase Type For Sale
Square Footage 2,026 sqft
Price per Sqft $271
Subdivision Park West
MLS Listing ID 23005766
Sold Date 04/17/23
Bedrooms 3
Full Baths 2
Half Baths 1
Year Built 2006
Lot Size 435 Sqft
Acres 0.01
Property Description
This is a beautifully maintained townhome. The 10ft ceilings and hardwood floors will catch your eye. In addition, there are expertly installed moldings throughout, giving the space a luxurious feel. The kitchen has updated quartzite countertops and all appliances (except range) have been updated. Kitchen area is open to living room and eat in dining. There is also a formal dining room and a space that can be used as a wet bar/butler's pantry. Off the family room you have access to the private courtyard as well as the 2 car garage which has built in shelves for storage. Upstairs you will find a well- appointed primary bedroom with ensuite. There are 2 walk-in closets and updated hardwood floors. The other 2 bedrooms have brand new carpet and are the only rooms with carpet.This community is very much like a resort. You can access a neighborhood pool, walking/jogging trails, and ponds that allow fishing. There is also a gym, clubhouse, and many neighborhood activities during the year such as oyster roasts, golf cart parades, etc. One of the walking trails leads right to the marsh where there is a community dock. This home has it all! Do not miss your chance to see this gem!
Location
State SC
County Charleston
Area 41 - Mt Pleasant N Of Iop Connector
Region Tennyson
City Region Tennyson
Rooms
Primary Bedroom Level Upper
Master Bedroom Upper Ceiling Fan(s), Garden Tub/Shower, Walk-In Closet(s)
Interior
Interior Features Ceiling - Smooth, High Ceilings, Garden Tub/Shower, Kitchen Island, Walk-In Closet(s), Ceiling Fan(s), Eat-in Kitchen, Family, Entrance Foyer, Pantry, Separate Dining
Heating Heat Pump, Natural Gas
Cooling Central Air
Flooring Ceramic Tile, Wood
Fireplaces Number 1
Fireplaces Type Family Room, Gas Log, One
Laundry Laundry Room
Exterior
Garage Spaces 2.0
Community Features Clubhouse, Fitness Center, Laundry, Lawn Maint Incl, Pool, RV/Boat Storage, Storage, Tennis Court(s), Trash, Walk/Jog Trails
Utilities Available Dominion Energy, Mt. P. W/S Comm
Roof Type Architectural,Asphalt
Porch Patio
Total Parking Spaces 2
Building
Lot Description 0 - .5 Acre
Story 2
Foundation Slab
Sewer Public Sewer
Water Public
Level or Stories Two
New Construction No
Schools
Elementary Schools Charles Pinckney Elementary
Middle Schools Cario
High Schools Wando
Others
Financing Any,Cash,Conventional
Read Less
Want to know what your home might be worth? Contact us for a FREE valuation!

Our team is ready to help you sell your home for the highest possible price ASAP






