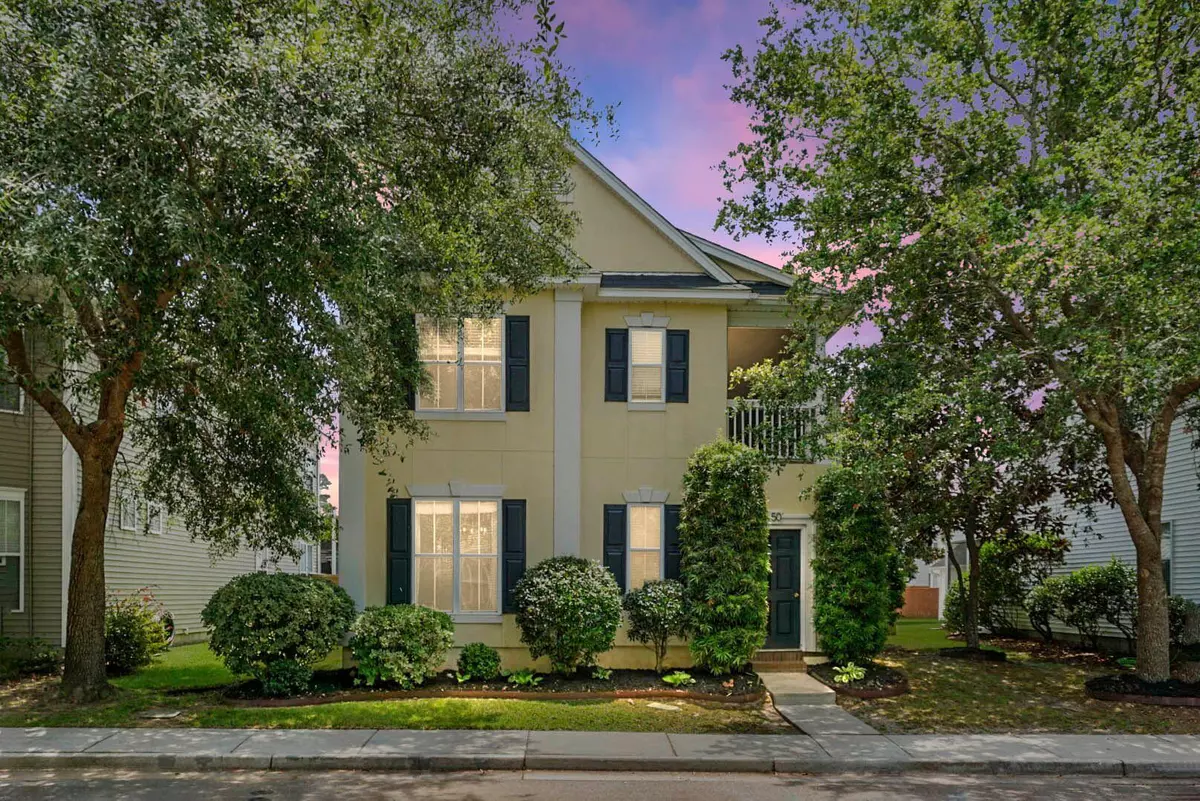Bought with ChuckTown Homes Powered By Keller Williams
$395,000
$400,000
1.3%For more information regarding the value of a property, please contact us for a free consultation.
50 Regency Oaks Dr Summerville, SC 29485
4 Beds
3.5 Baths
2,572 SqFt
Key Details
Sold Price $395,000
Property Type Single Family Home
Sub Type Single Family Detached
Listing Status Sold
Purchase Type For Sale
Square Footage 2,572 sqft
Price per Sqft $153
Subdivision Bridges Of Summerville
MLS Listing ID 22016072
Sold Date 07/15/22
Bedrooms 4
Full Baths 3
Half Baths 1
Year Built 2004
Lot Size 5,662 Sqft
Acres 0.13
Property Description
This well maintained 4 bedroom, 3.5 bathroom home, in the highly sought after Carriage Park section of Bridges of Summerville, features double front porches, 2 screened porches, newer HVAC (2020) and newer roof (2019), bamboo flooring throughout the main level, and a lawn irrigation system! As you walk in, you will note the formal dining room with direct access to the kitchen! The hallway will lead you to the cozy family room, complete with fireplace, and access to the rear screened porch. This kitchen is the perfect space to entertain, with stunning countertops, white cabinets, and stainless steel appliances! The owners' suite is located on the first floor as well, and features dual vanities, garden tub, with separate shower, and a spacious walk in closet!Upstairs, you'll enjoy the open space that could be used as a loft, play area, or second family room. There are 3 additional bedrooms with ample closet space on this level, with 2 of them sharing the "Jack and Jill" bathroom. The third bathroom, with access from the hallway, rounds out the top floor. Outside, you'll have a fenced back yard, detached 2 car garage, and a shed for additional storage space! The community is conveniently located near many options for shopping, dining, entertainment, and much more! Come and view this home today!
Location
State SC
County Dorchester
Area 62 - Summerville/Ladson/Ravenel To Hwy 165
Rooms
Primary Bedroom Level Lower
Master Bedroom Lower Ceiling Fan(s), Garden Tub/Shower, Walk-In Closet(s)
Interior
Interior Features High Ceilings, Garden Tub/Shower, Kitchen Island, Walk-In Closet(s), Ceiling Fan(s), Bonus, Eat-in Kitchen, Family, Loft, Pantry, Separate Dining
Heating Forced Air, Heat Pump
Cooling Central Air
Flooring Ceramic Tile, Wood
Fireplaces Number 1
Fireplaces Type Family Room, Gas Connection, One
Exterior
Exterior Feature Balcony, Lawn Irrigation
Garage Spaces 2.0
Fence Fence - Wooden Enclosed
Community Features Park, Pool, Trash
Utilities Available Dominion Energy, Summerville CPW
Roof Type Architectural
Porch Front Porch, Screened
Parking Type 2 Car Garage, Detached, Off Street, Garage Door Opener
Total Parking Spaces 2
Building
Lot Description 0 - .5 Acre
Story 2
Foundation Raised Slab
Sewer Public Sewer
Water Public
Architectural Style Charleston Single
Level or Stories Two
New Construction No
Schools
Elementary Schools Dr. Eugene Sires Elementary
Middle Schools Oakbrook
High Schools Ashley Ridge
Others
Financing Any
Read Less
Want to know what your home might be worth? Contact us for a FREE valuation!

Our team is ready to help you sell your home for the highest possible price ASAP






