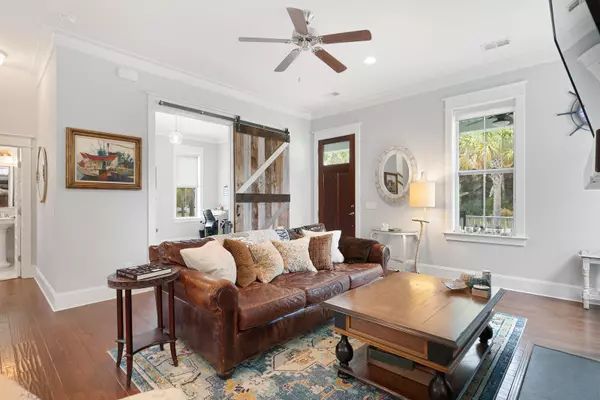Bought with The Boulevard Company, LLC
$725,000
$699,900
3.6%For more information regarding the value of a property, please contact us for a free consultation.
2832 Rivertowne Pkwy Mount Pleasant, SC 29466
3 Beds
3 Baths
2,386 SqFt
Key Details
Sold Price $725,000
Property Type Single Family Home
Sub Type Single Family Detached
Listing Status Sold
Purchase Type For Sale
Square Footage 2,386 sqft
Price per Sqft $303
Subdivision Rivertowne
MLS Listing ID 21031654
Sold Date 01/31/22
Bedrooms 3
Full Baths 3
Year Built 2013
Lot Size 6,098 Sqft
Acres 0.14
Property Description
This quintessential Lowcountry home exudes Southern charm with its double front porches and classic curb appeal. 2832 Rivertowne Parkway offers plenty of upgrades with an open floor plan, three bedrooms and three bathrooms. The bright living room with a gas fireplace and open dining space offer an abundance of natural light and are great for entertaining. Its kitchen is equipped with upgraded cabinetry, top-of-the-line appliances and an oversized central island with quartz countertops. This space flows into the screened porch which doubles as an outdoor living space, truly bringing the outdoors in for year-round living. Hardwood flooring can be found throughout the first floor while the office/bonus room offers new luxury vinyl and a barn door entry. Upstairs, the master suite features a walk-in closet, dual quartz vanities, a glass standing shower and private screened porch with a charming porch swing. There are also two spacious bedrooms that share a Jack-and-Jill bath on this level. Outside, you'll enjoy a large fenced-in backyard as well as a two-car garage with an additional golf cart carport. You'll love walking, biking or golf carting around this community which features multiple docks, a pool and sports facility. This turn-key home is situated across from a pond and community space adding to its tranquil setting in a wonderful Mount Pleasant neighborhood.
Location
State SC
County Charleston
Area 41 - Mt Pleasant N Of Iop Connector
Rooms
Primary Bedroom Level Upper
Master Bedroom Upper Ceiling Fan(s), Walk-In Closet(s)
Interior
Interior Features Ceiling - Smooth, High Ceilings, Kitchen Island, Walk-In Closet(s), Ceiling Fan(s), Bonus, Great, Separate Dining
Heating Electric, Heat Pump
Cooling Central Air
Flooring Ceramic Tile, Wood
Fireplaces Number 1
Fireplaces Type Gas Connection, One
Laundry Dryer Connection, Laundry Room
Exterior
Exterior Feature Lawn Irrigation, Lighting
Garage Spaces 2.0
Fence Vinyl
Community Features Dock Facilities, Other, Park, Pool, Tennis Court(s), Trash
Waterfront Description Pond Site
Roof Type Architectural
Porch Patio, Front Porch, Porch - Full Front, Screened
Parking Type 2 Car Garage
Total Parking Spaces 2
Building
Story 2
Sewer Public Sewer
Water Public
Architectural Style Traditional
Level or Stories Two
New Construction No
Schools
Elementary Schools Jennie Moore
Middle Schools Laing
High Schools Wando
Others
Financing Any
Read Less
Want to know what your home might be worth? Contact us for a FREE valuation!

Our team is ready to help you sell your home for the highest possible price ASAP






