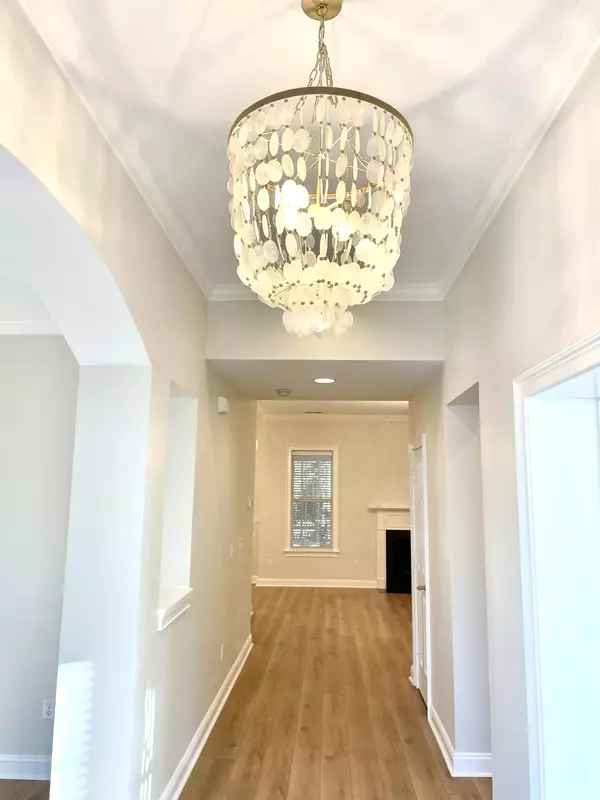Bought with Better Homes And Gardens Real Estate Palmetto
$785,000
$785,000
For more information regarding the value of a property, please contact us for a free consultation.
1835 Hall Point Rd Mount Pleasant, SC 29466
4 Beds
2.5 Baths
2,796 SqFt
Key Details
Sold Price $785,000
Property Type Single Family Home
Sub Type Single Family Detached
Listing Status Sold
Purchase Type For Sale
Square Footage 2,796 sqft
Price per Sqft $280
Subdivision Park West
MLS Listing ID 23000226
Sold Date 04/17/23
Bedrooms 4
Full Baths 2
Half Baths 1
Year Built 2006
Lot Size 9,583 Sqft
Acres 0.22
Property Description
Beautifully updated! All new floors including LVP downstairs and carpet upstairs. New lighting, new quartz countertops and backsplash, new kitchen sink and faucet. Newly painted trim, ceilings & porch floors. This four bedroom, two and half bath has generous sized rooms. A formal living room/office, formal dining, family room and kitchen are downstairs. All bedrooms are upstairs including a huge master bedroom and master closet. The massive FROG is perfect for a playroom, game room or in law suite. Large, fenced, backyard with HOA wooded area behind. Home warraA $2500Lender Credit is available and will be applied towards the buyer's closing costs and pre-paids if the buyer chooses to use the seller's preferred lender. This credit is in addition to any negotiated seller concessions.
Location
State SC
County Charleston
Area 41 - Mt Pleasant N Of Iop Connector
Region Pembroke
City Region Pembroke
Rooms
Primary Bedroom Level Upper
Master Bedroom Upper Ceiling Fan(s), Garden Tub/Shower, Walk-In Closet(s)
Interior
Interior Features Ceiling - Smooth, Tray Ceiling(s), High Ceilings, Garden Tub/Shower, Walk-In Closet(s), Ceiling Fan(s), Bonus, Eat-in Kitchen, Family, Formal Living, Entrance Foyer, Frog Attached, Pantry, Separate Dining
Heating Natural Gas
Cooling Central Air
Flooring Ceramic Tile
Fireplaces Number 1
Fireplaces Type Family Room, Gas Connection, Gas Log, One
Laundry Laundry Room
Exterior
Garage Spaces 2.0
Fence Fence - Wooden Enclosed
Community Features Bus Line, Clubhouse, Park, Pool, Tennis Court(s), Trash, Walk/Jog Trails
Utilities Available Dominion Energy, Mt. P. W/S Comm
Roof Type Architectural
Porch Front Porch, Screened
Parking Type 2 Car Garage, Garage Door Opener
Total Parking Spaces 2
Building
Lot Description 0 - .5 Acre, Wooded
Story 2
Foundation Slab
Sewer Public Sewer
Water Public
Architectural Style Traditional
Level or Stories Two
New Construction No
Schools
Elementary Schools Laurel Hill
Middle Schools Cario
High Schools Wando
Others
Financing Cash, Conventional, VA Loan
Read Less
Want to know what your home might be worth? Contact us for a FREE valuation!

Our team is ready to help you sell your home for the highest possible price ASAP






