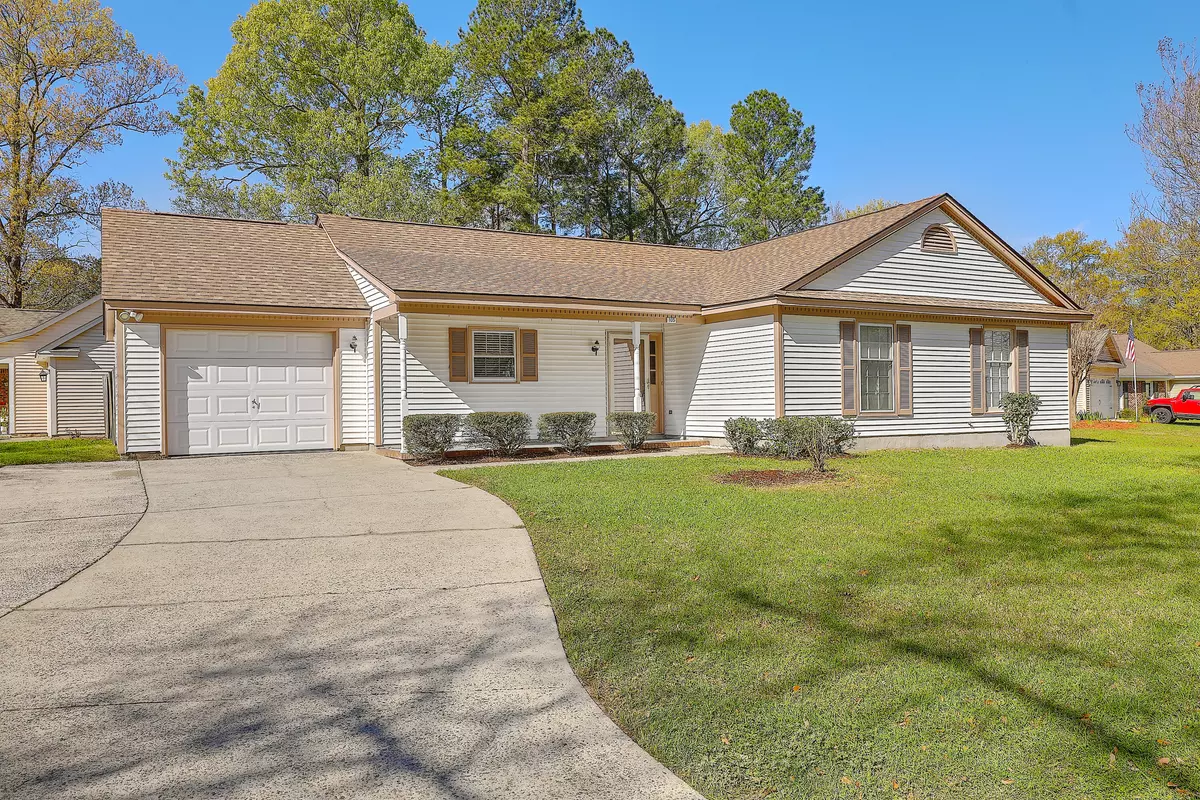Bought with Coldwell Banker Realty
$308,000
$319,987
3.7%For more information regarding the value of a property, please contact us for a free consultation.
105 Saxton Ct Goose Creek, SC 29445
3 Beds
2 Baths
1,390 SqFt
Key Details
Sold Price $308,000
Property Type Single Family Home
Sub Type Single Family Detached
Listing Status Sold
Purchase Type For Sale
Square Footage 1,390 sqft
Price per Sqft $221
Subdivision Crowfield Plantation
MLS Listing ID 23005311
Sold Date 04/13/23
Bedrooms 3
Full Baths 2
Year Built 1989
Lot Size 8,712 Sqft
Acres 0.2
Property Description
Remarkable 1-story home on a corner lot, is conveniently located in the heart of Crowfield Plantation. Inside this beautiful home, you will find the floor plan shows off the well-kept kitchen and spacious family room with marvelous, vaulted ceiling & fireplace. Down the hallway is a lovely master suite including a large walk-in shower plus two guest bedrooms and hallway bathroom. Just outside the back door enjoy your screen porch while your fur babies run around in the fully fenced yard. A new roof and HVAC make this home worth a look today! $1,500 credit available toward buyer's closing costs and pre-paids with acceptable offer and use of preferred lender.
Location
State SC
County Berkeley
Area 73 - G. Cr./M. Cor. Hwy 17A-Oakley-Hwy 52
Region The Commons
City Region The Commons
Rooms
Primary Bedroom Level Lower
Master Bedroom Lower Ceiling Fan(s), Walk-In Closet(s)
Interior
Interior Features Ceiling - Cathedral/Vaulted, Walk-In Closet(s), Ceiling Fan(s), Entrance Foyer, Living/Dining Combo
Heating Electric, Heat Pump
Cooling Central Air
Flooring Vinyl, Wood
Fireplaces Number 1
Fireplaces Type Great Room, One
Laundry Laundry Room
Exterior
Garage Spaces 1.0
Fence Privacy, Fence - Wooden Enclosed
Community Features Golf Course, Golf Membership Available, Park, Pool, RV/Boat Storage, Tennis Court(s), Trash, Walk/Jog Trails
Roof Type Architectural
Porch Front Porch, Screened
Parking Type 1 Car Garage, Attached, Off Street
Total Parking Spaces 1
Building
Lot Description 0 - .5 Acre, High, Interior Lot
Story 1
Foundation Slab
Sewer Public Sewer
Water Public
Architectural Style Ranch, Traditional
Level or Stories One
New Construction No
Schools
Elementary Schools Westview
Middle Schools Westview
High Schools Stratford
Others
Financing Cash, Conventional, FHA
Read Less
Want to know what your home might be worth? Contact us for a FREE valuation!

Our team is ready to help you sell your home for the highest possible price ASAP






