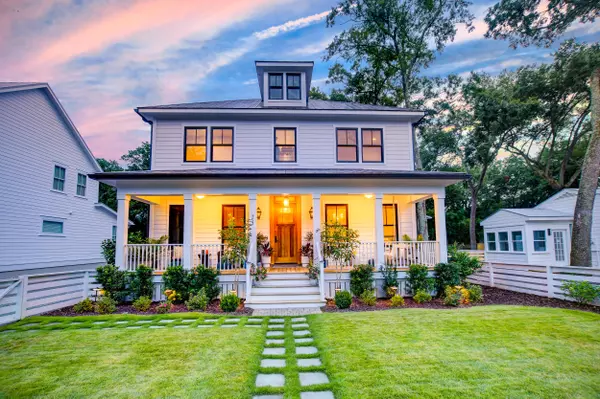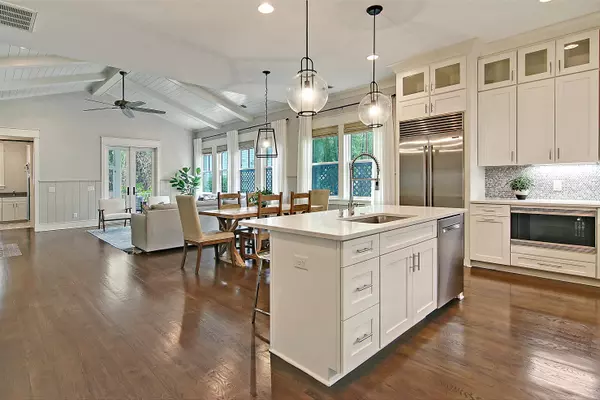Bought with ChuckTown Homes Powered By Keller Williams
$1,799,000
$1,799,000
For more information regarding the value of a property, please contact us for a free consultation.
753 Mccants Dr Mount Pleasant, SC 29464
4 Beds
3.5 Baths
3,022 SqFt
Key Details
Sold Price $1,799,000
Property Type Single Family Home
Listing Status Sold
Purchase Type For Sale
Square Footage 3,022 sqft
Price per Sqft $595
Subdivision Old Mt Pleasant
MLS Listing ID 21021737
Sold Date 11/09/21
Bedrooms 4
Full Baths 3
Half Baths 1
Year Built 2018
Lot Size 9,147 Sqft
Acres 0.21
Property Description
Situated in the highly sought after Old Mount Pleasant neighborhood, this stunning, 2018 built home is the total package. From the moment you see this modern coastal home, you will fall in love with the incredible curb appeal, the impeccably groomed yard, and the inviting full front porch. Head inside to discover timeless, wow-factor features including hardwood floors, wainscoting, 10 ft ceilings, crown molding, and great natural light. The entry boasts a convenient ''drop zone'' for bags and coats, and the formal living room/den can be found to the right of the foyer. Down the hall, you'll find the open family room with a ship lap cathedral ceiling with beams, a gas fireplace with subway tile and ship lap surround, and access to the screened porch and backyard. A dining area isconveniently located by the gourmet kitchen with mosaic tile backsplash, Wolf and Subzero stainless steel appliances, breakfast bar seating at the center island, a huge pantry, and a butler's pantry with lots of cabinets and counter space. The first floor owner's suite boasts a ship lap tray ceiling, a custom walk-in closet with built-ins and a relaxing en-suite bath with a dual vanity, a free standing garden tub, and incredible tiled, walk-in shower. A laundry room with a sink and a powder room completes the first level. The second level is sure to please and offers three bedrooms, two full baths and an office with a built-in desk and cabinets. The outdoor living spaces include a fenced-in front yard with a white picket fence, a screened-in back porch, and fenced-in backyard with a detached one car garage, storage shed, and stone walkway. There is off-street parking available in front of the home as well on the deep driveway. The yard was recently upgraded with new, lush landscaping and sod, has irrigation, and uplighting. This amazing location is approximately 1.4 miles from Pitt Street Bridge and Shem Creek, approximately 0.9 miles from Alhambra Hall, approximately 1.2 miles from the Old Village Historic District, and approximately 3 miles from Sullivans Island. There is so much to love about this home and location!
Location
State SC
County Charleston
Area 42 - Mt Pleasant S Of Iop Connector
Region Osceola Heights
City Region Osceola Heights
Rooms
Primary Bedroom Level Upper
Master Bedroom Upper Ceiling Fan(s), Garden Tub/Shower, Walk-In Closet(s)
Interior
Interior Features Ceiling - Cathedral/Vaulted, Ceiling - Smooth, Tray Ceiling(s), High Ceilings, Garden Tub/Shower, Kitchen Island, Walk-In Closet(s), Ceiling Fan(s), Eat-in Kitchen, Family, Formal Living, Entrance Foyer, Living/Dining Combo, Office, Pantry
Heating Electric
Cooling Central Air
Flooring Ceramic Tile, Wood
Fireplaces Number 1
Fireplaces Type Family Room, One
Laundry Dryer Connection, Laundry Room
Exterior
Garage Spaces 1.0
Fence Privacy, Fence - Wooden Enclosed
Community Features Trash
Utilities Available Dominion Energy, Mt. P. W/S Comm
Roof Type Metal
Porch Patio, Front Porch, Porch - Full Front
Total Parking Spaces 1
Building
Lot Description 0 - .5 Acre, Interior Lot
Story 2
Foundation Crawl Space
Sewer Public Sewer
Water Public
Architectural Style Traditional
Level or Stories Two
New Construction No
Schools
Elementary Schools Mt. Pleasant Academy
Middle Schools Moultrie
High Schools Wando
Others
Financing Any
Read Less
Want to know what your home might be worth? Contact us for a FREE valuation!

Our team is ready to help you sell your home for the highest possible price ASAP






