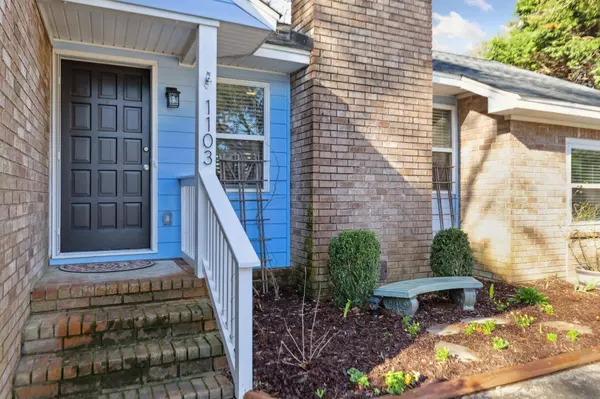Bought with Charlestowne Realty LLC
$835,000
$850,000
1.8%For more information regarding the value of a property, please contact us for a free consultation.
1103 Main Canal Ct Mount Pleasant, SC 29464
4 Beds
2 Baths
2,320 SqFt
Key Details
Sold Price $835,000
Property Type Single Family Home
Sub Type Single Family Detached
Listing Status Sold
Purchase Type For Sale
Square Footage 2,320 sqft
Price per Sqft $359
Subdivision Harborgate Shores
MLS Listing ID 23002802
Sold Date 04/12/23
Bedrooms 4
Full Baths 2
Year Built 1978
Lot Size 0.440 Acres
Acres 0.44
Property Description
Welcome Home!!! This beautifully appointed 4 bedroom RENOVATED home offers an amazing location on a HUGE 0.44 acre lot! Harborgate Shores is accessible via Ben Sawyer Blvd and Rifle Range Rd - the perfect location to Golf Cart to Old Village and Shem Creek or easily bike to Sullivans Island! Whitesides Elementary is conveniently located just down Rifle Range Rd.You will LOVE this flexible floor plan! From the stone floored entry way, you'll enter the impressive living/family room with gracious 14 foot vaulted ceilings and a bricked wood burning fireplace. The family room opens to the modern kitchen and eat in dining area. The kitchen is gorgeous with its new cabinets, designer countertops and appliances including a stainless steel gas range. The dining area is just off the kitchen.The Family Room, Kitchen, and Dining Room open concept areas flow directly to your stunning, private, fully fenced-in backyard. The ideal indoor/outdoor set-up for entertaining and Lowcountry living! To the right of the Family room, through the barn doors, there's a utility room with laundry hook ups and a utility sink. Off this area is the staircase to the upstairs 4th bedroom/office. The utility area also leads you to a fabulous bonus space! Perfect for a second living space, media room, or kids play area. This large, sunny room has a private entrance to the back yard. There is room to add a bathroom and create a mother in law suite or a potential rental suite.
To the left of the family room/kitchen area, you'll find the 3 main bedrooms and 2 full baths. The primary bedroom has an incredible ensuite bath with new cabinetry, counter tops and a walk in shower. The primary bedroom also offers a large walk in closet. The 2 secondary bedrooms each have plenty of space and share an updated full bathroom with new cabinetry and countertops and a bathtub.
Outside in the giant backyard, you'll find a large workshop/detached garage and an additional smaller storage room. This large lot offers so much opportunity for buyers!
Location
State SC
County Charleston
Area 42 - Mt Pleasant S Of Iop Connector
Rooms
Primary Bedroom Level Lower
Master Bedroom Lower Ceiling Fan(s), Walk-In Closet(s)
Interior
Interior Features Ceiling - Cathedral/Vaulted, Ceiling - Smooth, Walk-In Closet(s), Bonus, Family, Entrance Foyer
Heating Electric
Cooling Central Air
Flooring Ceramic Tile, Stone
Fireplaces Number 1
Fireplaces Type Family Room, One
Exterior
Fence Privacy
Utilities Available Dominion Energy, Mt. P. W/S Comm
Roof Type Architectural
Parking Type Detached, Off Street
Building
Lot Description Cul-De-Sac
Story 2
Foundation Crawl Space
Sewer Public Sewer
Water Public
Architectural Style Ranch
Level or Stories One and One Half
New Construction No
Schools
Elementary Schools Mamie Whitesides
Middle Schools Moultrie
High Schools Lucy Beckham
Others
Financing Cash,Conventional
Read Less
Want to know what your home might be worth? Contact us for a FREE valuation!

Our team is ready to help you sell your home for the highest possible price ASAP






