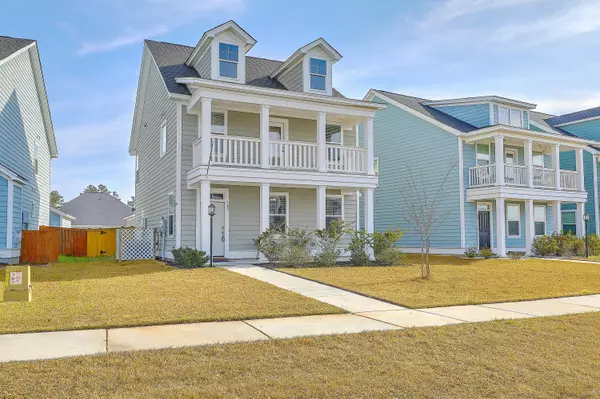Bought with Elaine Brabham and Associates
$359,010
$350,000
2.6%For more information regarding the value of a property, please contact us for a free consultation.
147 Yorkshire Dr Moncks Corner, SC 29461
3 Beds
2.5 Baths
2,080 SqFt
Key Details
Sold Price $359,010
Property Type Single Family Home
Sub Type Single Family Detached
Listing Status Sold
Purchase Type For Sale
Square Footage 2,080 sqft
Price per Sqft $172
Subdivision Foxbank Plantation
MLS Listing ID 23003572
Sold Date 04/11/23
Bedrooms 3
Full Baths 2
Half Baths 1
Year Built 2018
Lot Size 5,662 Sqft
Acres 0.13
Property Description
Welcome Home to your dream home! This home screams curb appeal with its quintessential southern double front porches, beautiful color, and easy to maintain landscaping. Once inside you'll fall in love with the light neutral laminate flooring and plentiful natural light. The foyer draws you into the heart of the home where you'll find an ample sized living room with a gas fireplace serving as the focal point. There is a separate spacious dining space that divides the main living from the chef's kitchen. Brilliant white cabinets are paired with timeless porcelain-white subway tile backsplash. The unique and classy granite ties it all in together and compliments the stainless appliances including gas range. You'll have no shortage of storage with the amount of cabinets and size of the pantry.A built-in drop space is located in the rear of the home near the back door for added convenience. Downstairs also features a larger powder room and more storage closets. Upstairs you'll find no wasted space. The Owner's Suite is perfect for unwinding after a long day and includes a private entry to the top balcony so you can enjoy summer evenings on the porch or a cup of coffee in the morning while you watch the sunrise. The ensuite boasts a separate soaking tub and shower with a dual vanity complete with polished cultured marble countertops, tile flooring and a window for extra light. Don't forget the his/hers closets. There are two good-sized secondary bedrooms and bathroom upstairs. The laundry room is also located down the hall for convenience.
You can enjoy your evenings or entertaining in your clean-slate of a backyard. Fully privacy fenced, and ready to become exactly what you need. Opposite the home in the back yard is the two car detached garage.
This beautiful home is located within short walking distance of the elementary school, and amenities. Easily bike to restaurants. Across the main highway is a new Publix as well and many other dining and shopping options. Foxbank Plantation is a highly desirable community located central to military bases, highways, shopping, historic landmarks and short drives to downtown Charleston, beaches and more.
Location
State SC
County Berkeley
Area 73 - G. Cr./M. Cor. Hwy 17A-Oakley-Hwy 52
Rooms
Primary Bedroom Level Upper
Master Bedroom Upper Ceiling Fan(s), Garden Tub/Shower, Multiple Closets, Outside Access, Walk-In Closet(s)
Interior
Interior Features Ceiling - Smooth, High Ceilings, Garden Tub/Shower, Kitchen Island, Walk-In Closet(s), Ceiling Fan(s), Family, Entrance Foyer, Pantry
Heating Natural Gas
Cooling Central Air
Flooring Ceramic Tile, Laminate
Fireplaces Number 1
Fireplaces Type Family Room, Gas Log, One
Laundry Laundry Room
Exterior
Garage Spaces 2.0
Fence Privacy, Fence - Wooden Enclosed
Community Features Clubhouse, Dock Facilities, Dog Park, Fitness Center, Park, Pool, Trash, Walk/Jog Trails
Utilities Available BCW & SA, Berkeley Elect Co-Op, Dominion Energy
Roof Type Architectural
Porch Patio, Front Porch, Porch - Full Front
Parking Type 2 Car Garage, Detached, Garage Door Opener
Total Parking Spaces 2
Building
Lot Description 0 - .5 Acre, Level
Story 2
Foundation Slab
Sewer Public Sewer
Water Public
Architectural Style Charleston Single
Level or Stories Two
New Construction No
Schools
Elementary Schools Foxbank
Middle Schools Berkeley
High Schools Berkeley
Others
Financing Any, Cash, Conventional, FHA, VA Loan
Read Less
Want to know what your home might be worth? Contact us for a FREE valuation!

Our team is ready to help you sell your home for the highest possible price ASAP






