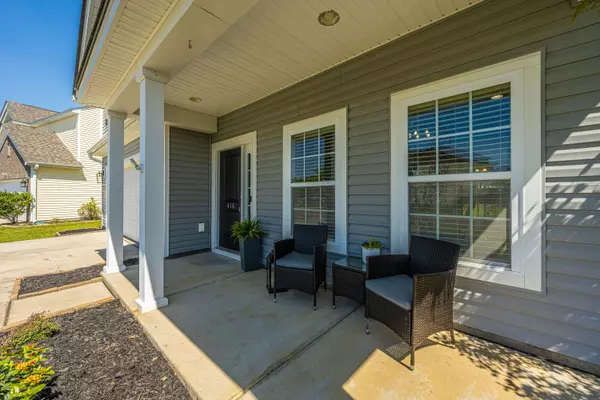Bought with Healthy Realty LLC
$402,000
$400,000
0.5%For more information regarding the value of a property, please contact us for a free consultation.
416 Mountain Laurel Cir Goose Creek, SC 29445
5 Beds
2.5 Baths
2,637 SqFt
Key Details
Sold Price $402,000
Property Type Single Family Home
Sub Type Single Family Detached
Listing Status Sold
Purchase Type For Sale
Square Footage 2,637 sqft
Price per Sqft $152
Subdivision Liberty Village
MLS Listing ID 23007032
Sold Date 04/28/23
Bedrooms 5
Full Baths 2
Half Baths 1
Year Built 2011
Lot Size 9,147 Sqft
Acres 0.21
Property Description
Home Run! * Check out the competition to see why this opportunity represents the best value in the neighborhood! *No waiting around for new construction.* This home features a fantastic open floor plan *2,637 sqft *5 Bedrooms, 2.5 bath, upstairs loft/media area which could be used as a study, play area or as an additional family room - you decide.* Large kitchen/eat-in diner space/ with a well appointed open living area. Bedroom down could be a nursery or library /quiet office space. *Always good to have options.*2 car garage. * Oversized fully fenced rear yard accessed through a nicely appointed screen porch space.*New roof installed 2022 which comes with transferable warranty. *Seller also agrees to purchase home warranty for future Buyer giving added peace of mind.*Home is truly parade ready, just bring your furniture*. Welcome home but best act quick, before it's too late, b/c sense this opportunity wont last long going, going, gone comes to mind... Finally a $1600.00 Lender Credit is available and will be applied towards the buyer's closing costs and pre-paids if the buyer chooses to use the seller's preferred lender. This credit is in addition to any negotiated seller concessions. Yippee!
Location
State SC
County Berkeley
Area 72 - G.Cr/M. Cor. Hwy 52-Oakley-Cooper River
Rooms
Primary Bedroom Level Upper
Master Bedroom Upper Ceiling Fan(s), Garden Tub/Shower, Sitting Room, Walk-In Closet(s)
Interior
Interior Features Ceiling - Smooth, Tray Ceiling(s), High Ceilings, Garden Tub/Shower, Walk-In Closet(s), Ceiling Fan(s), Eat-in Kitchen, Family, Entrance Foyer, Loft, Office, Pantry, Separate Dining, Study
Heating Electric
Cooling Central Air
Flooring Ceramic Tile
Fireplaces Number 1
Fireplaces Type Family Room, One
Laundry Laundry Room
Exterior
Garage Spaces 2.0
Fence Privacy, Fence - Wooden Enclosed
Community Features Clubhouse, Park, Pool, Trash
Utilities Available BCW & SA, Berkeley Elect Co-Op, City of Goose Creek
Roof Type Fiberglass
Porch Screened
Parking Type 2 Car Garage
Total Parking Spaces 2
Building
Lot Description 0 - .5 Acre, Level
Story 2
Foundation Slab
Sewer Public Sewer
Water Public
Architectural Style Traditional
Level or Stories Two
New Construction No
Schools
Elementary Schools Boulder Bluff
Middle Schools Sedgefield
High Schools Goose Creek
Others
Financing Cash,Conventional,FHA,VA Loan
Read Less
Want to know what your home might be worth? Contact us for a FREE valuation!

Our team is ready to help you sell your home for the highest possible price ASAP






