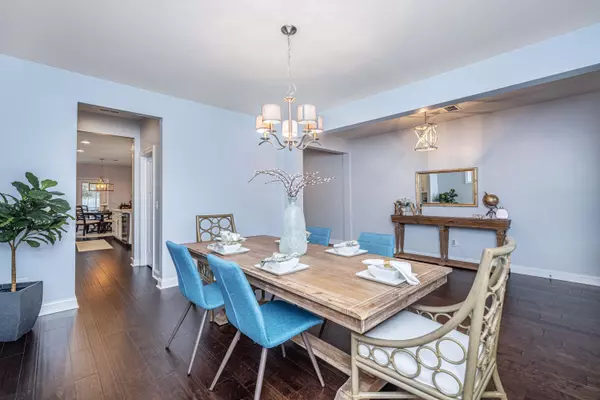Bought with Carolina One Real Estate
$980,000
$950,000
3.2%For more information regarding the value of a property, please contact us for a free consultation.
1253 Gannett Rd Mount Pleasant, SC 29464
5 Beds
3 Baths
3,264 SqFt
Key Details
Sold Price $980,000
Property Type Single Family Home
Listing Status Sold
Purchase Type For Sale
Square Footage 3,264 sqft
Price per Sqft $300
Subdivision Bentley Park
MLS Listing ID 22003903
Sold Date 03/17/22
Bedrooms 5
Full Baths 3
Year Built 2019
Lot Size 6,098 Sqft
Acres 0.14
Property Description
Move-in ready 5 BR, 3 BA home sits in the highly coveted Mt Pleasant South zip code 29464!! Built in 2019, wide plank hardwoods are found throughout all of the living areas, loft, home office/5th Bedroom &owners suite. State-of-the art kitchen has ALL the upgrades: modern white cabinetry, soft-close drawers, beautiful Quartz countertops, tile backsplash, gas cooktop, double ovens plus a built-in microwave, single basin stainless sink, a butler's pantry, walk-in storage pantry....and the list goes on! Family room has a gas fireplace with ship lap surround. Upstairs you'll discover a generous loft/media room, the owners suite, laundry room & 3 BR's. Downstairs, the 5th BR with adjacent full bath is perfect as home office or guest BR. Conveniently located near beaches, shopping & dining.This home is immaculate! Be sure to check out the 3D Matterport Home Tour online!
Location
State SC
County Charleston
Area 42 - Mt Pleasant S Of Iop Connector
Rooms
Primary Bedroom Level Upper
Master Bedroom Upper Ceiling Fan(s), Walk-In Closet(s)
Interior
Interior Features Ceiling - Smooth, Tray Ceiling(s), High Ceilings, Kitchen Island, Walk-In Closet(s), Bonus, Eat-in Kitchen, Family, Entrance Foyer, Great, Loft, Media, In-Law Floorplan, Office, Pantry, Separate Dining
Heating Natural Gas
Cooling Central Air
Flooring Ceramic Tile, Wood
Fireplaces Number 1
Fireplaces Type Family Room, Gas Log, Living Room, One
Laundry Laundry Room
Exterior
Garage Spaces 2.0
Fence Partial
Community Features Trash
Utilities Available Dominion Energy, Mt. P. W/S Comm
Roof Type Architectural
Porch Front Porch, Screened
Total Parking Spaces 2
Building
Lot Description 0 - .5 Acre, Interior Lot
Story 2
Foundation Raised Slab
Sewer Public Sewer
Water Public
Architectural Style Traditional
Level or Stories Two
New Construction No
Schools
Elementary Schools Mamie Whitesides
Middle Schools Moultrie
High Schools Lucy Beckham
Others
Financing Cash, Conventional, FHA
Special Listing Condition 10 Yr Warranty
Read Less
Want to know what your home might be worth? Contact us for a FREE valuation!

Our team is ready to help you sell your home for the highest possible price ASAP






