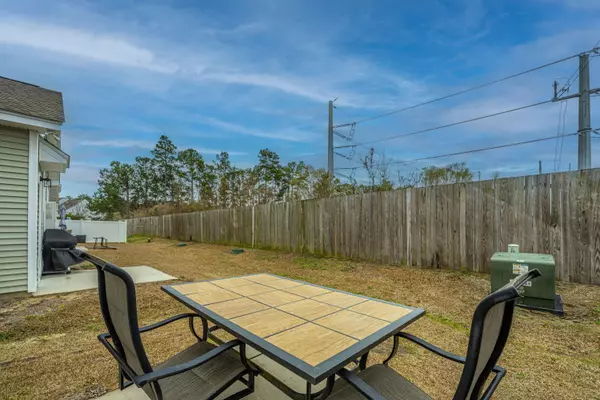Bought with Excel Real Estate
$295,000
$300,000
1.7%For more information regarding the value of a property, please contact us for a free consultation.
3804 Poplar Grove Pl Summerville, SC 29483
3 Beds
2.5 Baths
1,831 SqFt
Key Details
Sold Price $295,000
Property Type Single Family Home
Listing Status Sold
Purchase Type For Sale
Square Footage 1,831 sqft
Price per Sqft $161
Subdivision Summer Wood
MLS Listing ID 23001908
Sold Date 04/28/23
Bedrooms 3
Full Baths 2
Half Baths 1
Year Built 2016
Lot Size 4,356 Sqft
Acres 0.1
Property Description
Where can you find a townhome that doesn't share a common wall? Right here! 3 bedroom, 2.5 bath townhome located in the Summer Wood community in Summerville. This home has an open floorplan with granite countertops, and stainless steel appliances in the kitchen. The spacious master bedroom is located upstairs and features a tray ceiling, walk-in closet, dual vanity, a spacious shower, and a garden tub. The guest bedroom includes a private balcony. This home includes a one car garage and an outside storage space. Located next to the community pool! Water/sewer included in HOA.A $1025 Lender Credit is available and will be applied towards the buyer's closing costs and pre-paids if the buyer chooses to use the seller's preferred lender. This credit is in addition to any negotiated seller concessions.
Location
State SC
County Berkeley
Area 74 - Summerville, Ladson, Berkeley Cty
Rooms
Primary Bedroom Level Upper
Master Bedroom Upper Ceiling Fan(s), Garden Tub/Shower, Walk-In Closet(s)
Interior
Interior Features Ceiling - Smooth, Tray Ceiling(s), High Ceilings, Kitchen Island, Walk-In Closet(s), Eat-in Kitchen, Family
Heating Forced Air, Natural Gas
Cooling Central Air
Flooring Laminate
Laundry Laundry Room
Exterior
Exterior Feature Balcony
Garage Spaces 1.0
Community Features Lawn Maint Incl, Pool
Roof Type Architectural
Total Parking Spaces 1
Building
Story 2
Foundation Slab
Sewer Public Sewer
Water Public
Architectural Style Carriage/Kitchen House, Charleston Single
Level or Stories Two
New Construction No
Schools
Elementary Schools Sangaree
Middle Schools Sangaree Intermediate
High Schools Cane Bay High School
Others
Financing Any
Read Less
Want to know what your home might be worth? Contact us for a FREE valuation!

Our team is ready to help you sell your home for the highest possible price ASAP






