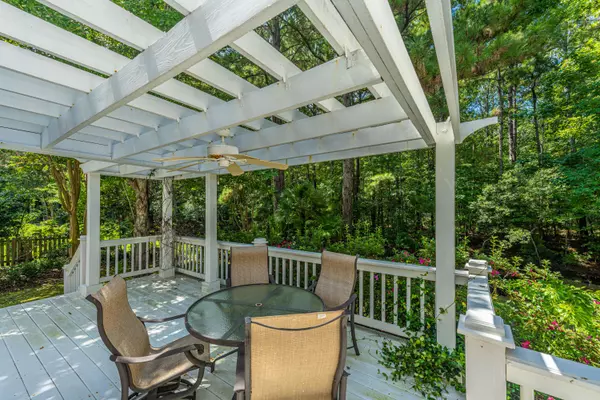Bought with Compass Carolinas, LLC
$716,500
$695,000
3.1%For more information regarding the value of a property, please contact us for a free consultation.
1248 Wynnwood Ct Mount Pleasant, SC 29466
3 Beds
2.5 Baths
2,323 SqFt
Key Details
Sold Price $716,500
Property Type Single Family Home
Sub Type Single Family Detached
Listing Status Sold
Purchase Type For Sale
Square Footage 2,323 sqft
Price per Sqft $308
Subdivision Brickyard Plantation
MLS Listing ID 22022381
Sold Date 10/06/22
Bedrooms 3
Full Baths 2
Half Baths 1
Year Built 1994
Lot Size 10,454 Sqft
Acres 0.24
Property Description
Charming home in the Boone Grove section of the highly sought after Brickyard neighborhood. Private backyard with a lagoon and the woods & wildlife of historic Boone Hall Plantation just beyond. All living space is conveniently on the first floor except for the FROG/3rd BR. Owners suite is on the main floor with a fully renovated master bath, beautifully tiled in white with a wide shower, free standing tub and double sink vanity. There is a private screened porch accessed only via the Owner's suite. Family room has vaulted ceilings with built-ins on either side of the gas fireplace. Kitchen has white cabinetry with granite countertops, a large island workspace, pantry, breakfast area and access to the back deck where there is a gas connection to hook up your grill.A home office, utility room with sink, guest room and a renovated hall full bathroom, and two car garage complete this lovely home. Brickyard offers an outstanding location just under 4 miles to the Isle of Palms beaches & an easy drive downtown. Boat ramp is accessible at all tides & boat storage based on availability. Playground, dog park and jogging trails, Jr Swim Team, 5 lighted tennis courts with USTA leagues & a pro make this community second to none!
Location
State SC
County Charleston
Area 41 - Mt Pleasant N Of Iop Connector
Region Boone Grove
City Region Boone Grove
Rooms
Primary Bedroom Level Lower
Master Bedroom Lower Ceiling Fan(s), Garden Tub/Shower, Walk-In Closet(s)
Interior
Interior Features Ceiling - Smooth, High Ceilings, Garden Tub/Shower, Kitchen Island, Ceiling Fan(s), Bonus, Eat-in Kitchen, Family, Entrance Foyer, Frog Attached, Office, Pantry, Separate Dining, Study, Utility
Heating Electric, Heat Pump
Cooling Central Air
Flooring Ceramic Tile, Wood
Fireplaces Number 1
Fireplaces Type Family Room, Gas Log, One
Laundry Laundry Room
Exterior
Garage Spaces 2.0
Community Features Boat Ramp, Clubhouse, Dock Facilities, Fitness Center, Park, Pool, Tennis Court(s), Walk/Jog Trails
Utilities Available Dominion Energy, Mt. P. W/S Comm
Waterfront Description Lagoon
Roof Type Architectural
Porch Deck, Screened
Parking Type 2 Car Garage, Attached, Off Street, Garage Door Opener
Total Parking Spaces 2
Building
Lot Description 0 - .5 Acre
Story 1
Foundation Crawl Space
Sewer Public Sewer
Water Public
Architectural Style Cottage
Level or Stories Two
New Construction No
Schools
Elementary Schools Jennie Moore
Middle Schools Laing
High Schools Wando
Others
Financing Cash, Conventional, FHA, VA Loan
Read Less
Want to know what your home might be worth? Contact us for a FREE valuation!

Our team is ready to help you sell your home for the highest possible price ASAP






